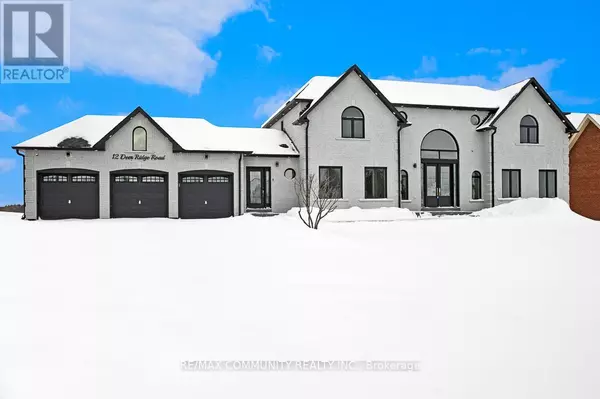12 DEER RIDGE ROAD Uxbridge, ON L0C1A0
UPDATED:
Key Details
Property Type Single Family Home
Sub Type Freehold
Listing Status Active
Purchase Type For Sale
Square Footage 2,999 sqft
Price per Sqft $733
Subdivision Rural Uxbridge
MLS® Listing ID N11968312
Bedrooms 7
Half Baths 1
Originating Board Toronto Regional Real Estate Board
Property Sub-Type Freehold
Property Description
Location
Province ON
Rooms
Extra Room 1 Second level 4.6 m X 4.5 m Primary Bedroom
Extra Room 2 Second level 4.55 m X 3.25 m Bedroom 2
Extra Room 3 Second level 4.55 m X 3.25 m Bedroom 3
Extra Room 4 Second level 4.55 m X 3.9 m Bedroom 4
Extra Room 5 Basement Measurements not available Kitchen
Extra Room 6 Basement Measurements not available Bedroom 5
Interior
Heating Forced air
Cooling Central air conditioning
Flooring Hardwood, Laminate, Ceramic
Exterior
Parking Features Yes
View Y/N No
Total Parking Spaces 15
Private Pool No
Building
Story 2
Sewer Septic System
Others
Ownership Freehold
Virtual Tour https://tours.sjvirtualtours.ca/idx/262373





