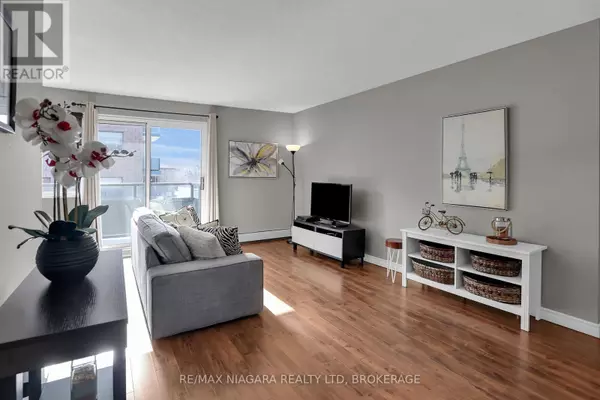242 Oakdale AVE #202 St. Catharines (456 - Oakdale), ON L2P3K5
UPDATED:
Key Details
Property Type Condo
Sub Type Condominium/Strata
Listing Status Active
Purchase Type For Sale
Square Footage 799 sqft
Price per Sqft $375
Subdivision 456 - Oakdale
MLS® Listing ID X11967613
Bedrooms 2
Condo Fees $545/mo
Originating Board Niagara Association of REALTORS®
Property Sub-Type Condominium/Strata
Property Description
Location
Province ON
Rooms
Extra Room 1 Main level 3.57 m X 2.5 m Kitchen
Extra Room 2 Main level 3.5 m X 2.5 m Dining room
Extra Room 3 Main level 6 m X 3.41 m Living room
Extra Room 4 Main level 4.11 m X 2.53 m Primary Bedroom
Extra Room 5 Main level 4.15 m X 2.53 m Bedroom 2
Extra Room 6 Main level Measurements not available Bathroom
Interior
Heating Radiant heat
Cooling Window air conditioner
Exterior
Parking Features No
Community Features Pet Restrictions, Community Centre
View Y/N No
Total Parking Spaces 1
Private Pool No
Others
Ownership Condominium/Strata
Virtual Tour https://www.myvisuallistings.com/vt/353620





