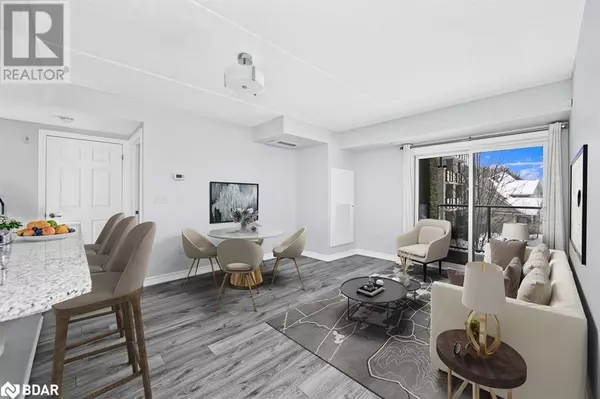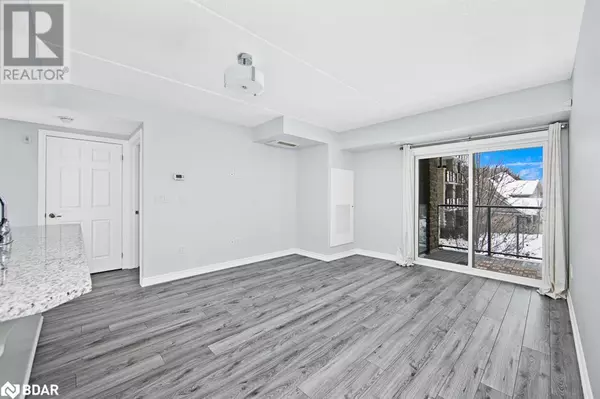50 BRYAN Court Unit# 213 Kitchener, ON N2A4N4
UPDATED:
Key Details
Property Type Condo
Sub Type Condominium
Listing Status Active
Purchase Type For Sale
Square Footage 813 sqft
Price per Sqft $612
Subdivision 232 - Idlewood/Lackner Woods
MLS® Listing ID 40698506
Bedrooms 2
Half Baths 1
Condo Fees $422/mo
Originating Board Barrie & District Association of REALTORS® Inc.
Property Sub-Type Condominium
Property Description
Location
Province ON
Rooms
Extra Room 1 Main level 7'1'' x 5'0'' Utility room
Extra Room 2 Main level Measurements not available 2pc Bathroom
Extra Room 3 Main level Measurements not available 4pc Bathroom
Extra Room 4 Main level 14'9'' x 10'11'' Primary Bedroom
Extra Room 5 Main level 11'9'' x 8'7'' Bedroom
Extra Room 6 Main level 9'7'' x 8'7'' Kitchen
Interior
Heating Forced air, Heat Pump
Cooling Central air conditioning
Exterior
Parking Features No
Community Features Quiet Area, Community Centre
View Y/N No
Total Parking Spaces 1
Private Pool No
Building
Lot Description Landscaped
Story 1
Sewer Municipal sewage system
Others
Ownership Condominium
Virtual Tour https://email.realtourvision.com/ls/click?upn=u001.mWIju9cPCPl7nqSEBSCt014b7iWw7hLv8vUa0zAUnvILMVYWtShRjTWoGSIK0VerbP6S_ewqiFoG5AFLUPsUaEcLNsVWEahpJmo1-2BKgi-2FI0kQkxGRXiYdIKIb-2Fp19b-2F9KC1yHTdRZNgiFiej5XZQ-2FuVzXUmxj5r-2BjtviCNdC6dq8KqUh3ywNehe1ZYW9zLH6L





