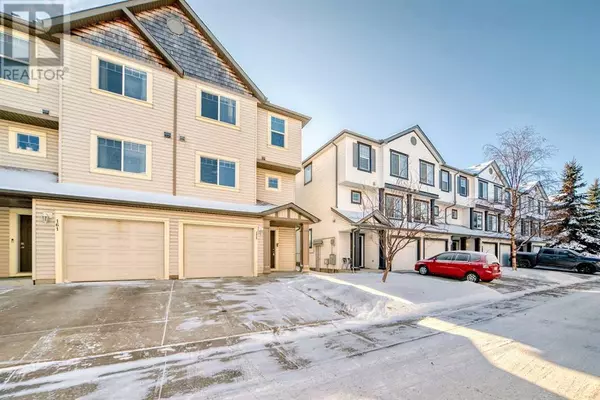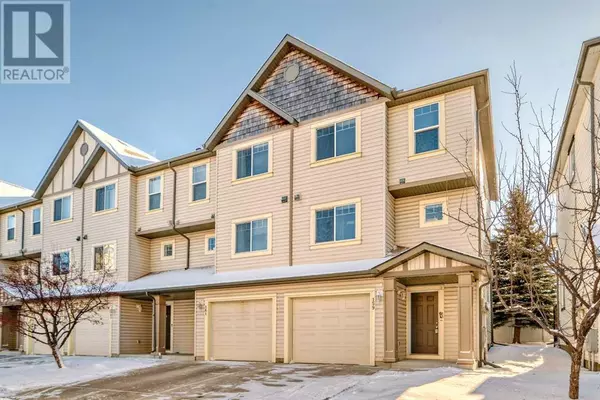159 Copperfield Lane SE Calgary, AB T2Z4S9
UPDATED:
Key Details
Property Type Townhouse
Sub Type Townhouse
Listing Status Active
Purchase Type For Sale
Square Footage 1,241 sqft
Price per Sqft $350
Subdivision Copperfield
MLS® Listing ID A2194450
Style 5 Level
Bedrooms 2
Half Baths 1
Condo Fees $372/mo
Originating Board Calgary Real Estate Board
Year Built 2004
Lot Size 1,808 Sqft
Acres 1808.3369
Property Sub-Type Townhouse
Property Description
Location
Province AB
Rooms
Extra Room 1 Basement 12.75 Ft x 9.92 Ft Breakfast
Extra Room 2 Lower level 4.83 Ft x 9.25 Ft Other
Extra Room 3 Main level 11.00 Ft x 10.17 Ft Kitchen
Extra Room 4 Main level 9.83 Ft x 7.67 Ft Dining room
Extra Room 5 Main level 8.00 Ft x 5.00 Ft 2pc Bathroom
Extra Room 6 Main level 18.17 Ft x 10.92 Ft Living room
Interior
Heating Forced air
Cooling None
Flooring Carpeted, Linoleum, Tile
Fireplaces Number 1
Exterior
Parking Features Yes
Garage Spaces 1.0
Garage Description 1
Fence Not fenced
Community Features Pets Allowed
View Y/N No
Total Parking Spaces 2
Private Pool No
Building
Lot Description Landscaped
Architectural Style 5 Level
Others
Ownership Bare Land Condo





