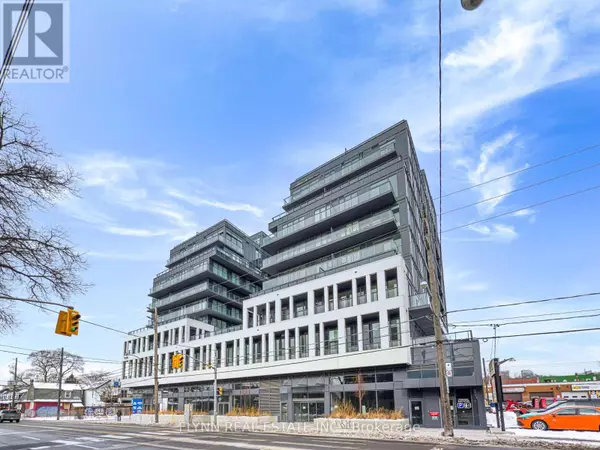See all 27 photos
$2,200
2 BD
1 BA
Active
500 Dupont ST #610 Toronto (annex), ON M6G0B8
REQUEST A TOUR If you would like to see this home without being there in person, select the "Virtual Tour" option and your agent will contact you to discuss available opportunities.
In-PersonVirtual Tour
Kevin Seitz And Brian Van Vliet
Real Broker - Elite Living Team
kevinsellscalgary@live.ca +1(403) 850-0252UPDATED:
Key Details
Property Type Condo
Sub Type Condominium/Strata
Listing Status Active
Purchase Type For Rent
Subdivision Annex
MLS® Listing ID C11971145
Bedrooms 2
Originating Board Toronto Regional Real Estate Board
Property Sub-Type Condominium/Strata
Property Description
Welcome to Oscar Residences, a boutique condominium in the vibrant Annex neighborhood. This spacious 1+1 bedroom, 1 bath unit offers a functional and open layout, perfect for modern city living.The unit features floor-to-ceiling windows, allowing for plenty of natural light. The sleek kitchen is equipped with modern cabinetry, quartz countertops, a stylish backsplash, and built-in stainless steel appliances. The large den is a versatile space that can be used as a home office, guest area, or extra storage.Located at Bathurst & Dupont, you'll enjoy easy access to some of Toronto's best dining, shopping, and entertainment options. The area is well-connected with multiple TTC routes, and Dupont Subway Station is just a short walk away. It's also a quick commute to George Brown College and the University of Toronto, making this an ideal home for professionals and students alike. Tenants are responsible for all utilities and valid tenant insurance at all times. (id:24570)
Location
Province ON
Rooms
Extra Room 1 Flat 2.69 m X 2.56 m Living room
Extra Room 2 Flat 3.08 m X 2.38 m Kitchen
Extra Room 3 Flat 3.77 m X 2.45 m Primary Bedroom
Extra Room 4 Flat 2.51 m X 1.22 m Den
Extra Room 5 Flat 2.51 m X 2.12 m Bathroom
Interior
Heating Heat Pump
Cooling Central air conditioning
Exterior
Parking Features Yes
Community Features Pet Restrictions
View Y/N No
Private Pool No
Others
Ownership Condominium/Strata
Acceptable Financing Monthly
Listing Terms Monthly





