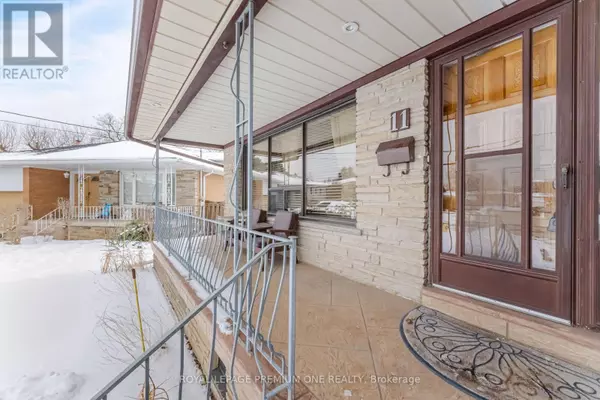11 DIGBY COURT Toronto (newtonbrook West), ON M2R2X5
OPEN HOUSE
Sun Feb 23, 2:00pm - 4:00pm
UPDATED:
Key Details
Property Type Single Family Home
Sub Type Freehold
Listing Status Active
Purchase Type For Sale
Subdivision Newtonbrook West
MLS® Listing ID C11971004
Bedrooms 4
Half Baths 2
Originating Board Toronto Regional Real Estate Board
Property Sub-Type Freehold
Property Description
Location
Province ON
Rooms
Extra Room 1 Second level 4.42 m X 3.78 m Primary Bedroom
Extra Room 2 Second level 3.96 m X 2.96 m Bedroom 2
Extra Room 3 Second level 3.35 m X 2.87 m Bedroom 3
Extra Room 4 Basement 6.04 m X 2.83 m Kitchen
Extra Room 5 Basement 6.04 m X 5.88 m Recreational, Games room
Extra Room 6 Lower level 3.32 m X 2.9 m Bedroom 4
Interior
Heating Forced air
Cooling Central air conditioning
Flooring Hardwood, Ceramic
Exterior
Parking Features Yes
View Y/N No
Total Parking Spaces 6
Private Pool No
Building
Sewer Sanitary sewer
Others
Ownership Freehold
Virtual Tour https://unbranded.mediatours.ca/property/11-digby-court-north-york/





