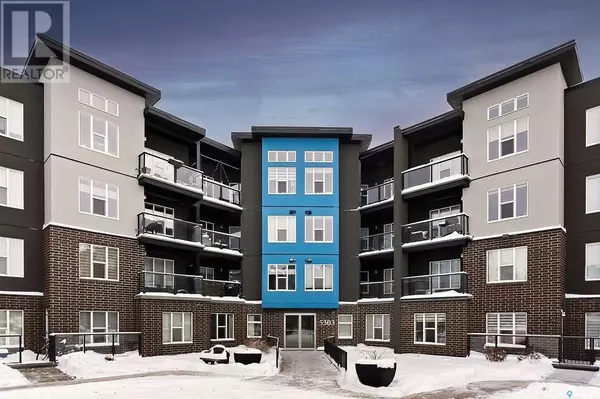315 5303 Universal CRESCENT Regina, SK S4W0L1
UPDATED:
Key Details
Property Type Condo
Sub Type Condominium/Strata
Listing Status Active
Purchase Type For Sale
Square Footage 947 sqft
Price per Sqft $297
Subdivision Harbour Landing
MLS® Listing ID SK995944
Style High rise
Bedrooms 2
Condo Fees $480/mo
Originating Board Saskatchewan REALTORS® Association
Year Built 2013
Property Sub-Type Condominium/Strata
Property Description
Location
Province SK
Rooms
Extra Room 1 Main level 9 ft X 13 ft Kitchen
Extra Room 2 Main level 9 ft X 13 ft Dining room
Extra Room 3 Main level 10 ft , 8 in X 14 ft Living room
Extra Room 4 Main level 10 ft , 3 in X 12 ft , 3 in Primary Bedroom
Extra Room 5 Main level x x x 4pc Ensuite bath
Extra Room 6 Main level 9 ft , 4 in X 12 ft , 6 in Bedroom
Interior
Heating Forced air,
Cooling Central air conditioning
Exterior
Parking Features Yes
Garage Spaces 1.0
Garage Description 1
Community Features Pets Allowed With Restrictions
View Y/N No
Private Pool No
Building
Architectural Style High rise
Others
Ownership Condominium/Strata





