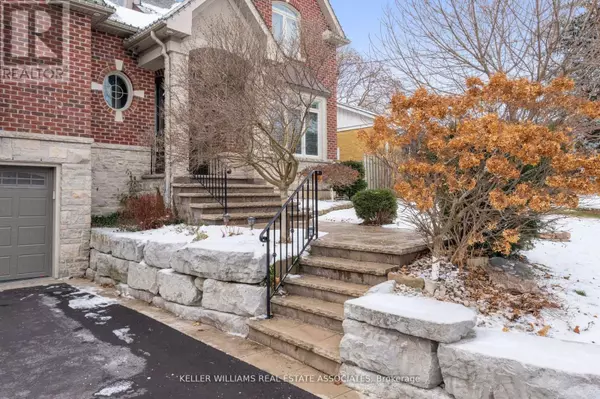22 JOYMAR DRIVE Mississauga (streetsville), ON L5M1E9
UPDATED:
Key Details
Property Type Single Family Home
Sub Type Freehold
Listing Status Active
Purchase Type For Sale
Square Footage 2,999 sqft
Price per Sqft $829
Subdivision Streetsville
MLS® Listing ID W11968494
Bedrooms 5
Half Baths 1
Originating Board Toronto Regional Real Estate Board
Property Sub-Type Freehold
Property Description
Location
Province ON
Rooms
Extra Room 1 Second level 5.92 m X 4.03 m Bedroom 2
Extra Room 2 Second level 4.56 m X 4.03 m Bedroom 3
Extra Room 3 Second level 4.39 m X 4.03 m Bedroom 4
Extra Room 4 Basement 4.06 m X 3.81 m Laundry room
Extra Room 5 Basement 13.56 m X 5.94 m Recreational, Games room
Extra Room 6 Basement 3.9 m X 2.82 m Den
Interior
Heating Forced air
Cooling Central air conditioning
Exterior
Parking Features Yes
Fence Fenced yard
Community Features School Bus
View Y/N No
Total Parking Spaces 6
Private Pool Yes
Building
Story 2
Sewer Sanitary sewer
Others
Ownership Freehold
Virtual Tour https://www.22joymardr.com/unbranded





