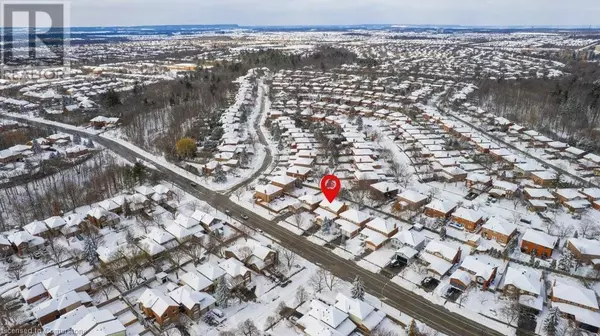1207 PILGRIMS Way Oakville, ON L6M1H3
UPDATED:
Key Details
Property Type Single Family Home
Sub Type Freehold
Listing Status Active
Purchase Type For Sale
Square Footage 2,816 sqft
Price per Sqft $639
Subdivision 1007 - Ga Glen Abbey
MLS® Listing ID 40697222
Style 2 Level
Bedrooms 4
Half Baths 1
Originating Board Cornerstone - Hamilton-Burlington
Year Built 1984
Property Sub-Type Freehold
Property Description
Location
Province ON
Rooms
Extra Room 1 Second level Measurements not available 5pc Bathroom
Extra Room 2 Second level 12'0'' x 9'1'' Bedroom
Extra Room 3 Second level 14'2'' x 10'11'' Bedroom
Extra Room 4 Second level 14'10'' x 10'11'' Bedroom
Extra Room 5 Second level Measurements not available Full bathroom
Extra Room 6 Second level 20'5'' x 11'11'' Primary Bedroom
Interior
Heating Forced air,
Cooling Central air conditioning
Fireplaces Number 1
Exterior
Parking Features Yes
Fence Fence
View Y/N No
Total Parking Spaces 4
Private Pool No
Building
Story 2
Sewer Municipal sewage system
Architectural Style 2 Level
Others
Ownership Freehold
Virtual Tour https://youriguide.com/1207_pilgrims_way_oakville_on/





