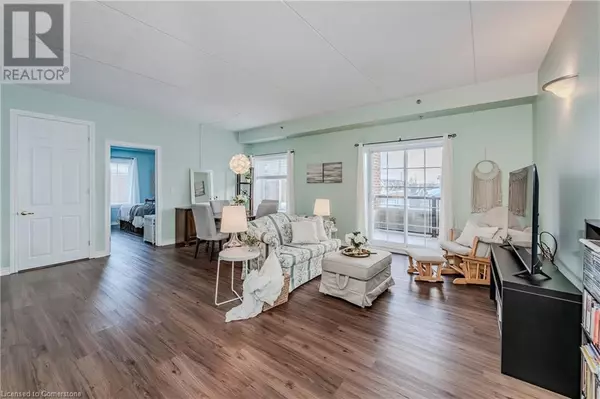308 WATSON Parkway N Unit# 220 Guelph, ON N1E0G7
Kevin Seitz And Brian Van Vliet
Real Broker - Elite Living Team
kevinsellscalgary@live.ca +1(403) 850-0252UPDATED:
Key Details
Property Type Condo
Sub Type Condominium
Listing Status Active
Purchase Type For Sale
Square Footage 1,107 sqft
Price per Sqft $510
Subdivision 11 - Grange Road
MLS® Listing ID 40698785
Bedrooms 2
Condo Fees $450/mo
Originating Board Cornerstone - Waterloo Region
Year Built 2008
Property Sub-Type Condominium
Property Description
Location
Province ON
Rooms
Extra Room 1 Main level 9'1'' x 9'9'' Kitchen
Extra Room 2 Main level 17'10'' x 8'2'' Dining room
Extra Room 3 Main level 17'10'' x 11'11'' Living room
Extra Room 4 Main level 10'8'' x 12'10'' Bedroom
Extra Room 5 Main level 11'2'' x 13'3'' Primary Bedroom
Extra Room 6 Main level 9'7'' x 5'4'' 4pc Bathroom
Interior
Heating Forced air
Cooling Central air conditioning
Exterior
Parking Features Yes
View Y/N Yes
View City view
Total Parking Spaces 1
Private Pool No
Building
Story 1
Sewer Municipal sewage system
Others
Ownership Condominium
Virtual Tour https://unbranded.youriguide.com/220_308_watson_pkwy_n_guelph_on/





