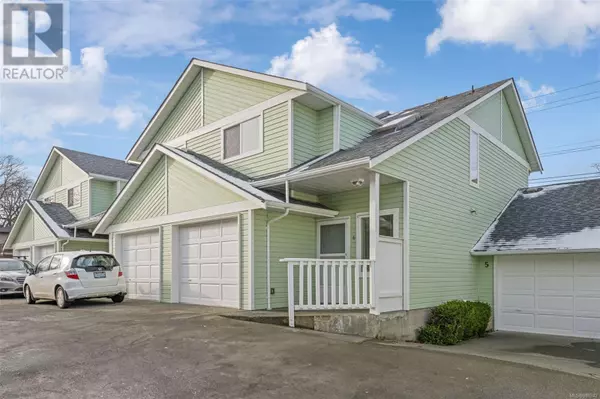1441 Hillside AVE #4 Victoria, BC V8T2B9
UPDATED:
Key Details
Property Type Townhouse
Sub Type Townhouse
Listing Status Active
Purchase Type For Sale
Square Footage 1,431 sqft
Price per Sqft $542
Subdivision Oaklands
MLS® Listing ID 988242
Style Other
Bedrooms 3
Condo Fees $485/mo
Originating Board Victoria Real Estate Board
Year Built 1991
Lot Size 1,500 Sqft
Acres 1500.0
Property Sub-Type Townhouse
Property Description
Location
Province BC
Zoning Multi-Family
Rooms
Extra Room 1 Second level 6'8 x 7'11 Other
Extra Room 2 Second level 7'10 x 12'7 Bedroom
Extra Room 3 Second level 10'0 x 12'7 Bedroom
Extra Room 4 Second level 6'6 x 9'5 Bathroom
Extra Room 5 Second level 10'1 x 10'0 Primary Bedroom
Extra Room 6 Main level 4'7 x 14'0 Entrance
Interior
Heating Baseboard heaters,
Cooling None
Exterior
Parking Features No
Community Features Pets Allowed, Family Oriented
View Y/N No
Total Parking Spaces 1
Private Pool No
Building
Architectural Style Other
Others
Ownership Strata
Acceptable Financing Monthly
Listing Terms Monthly





