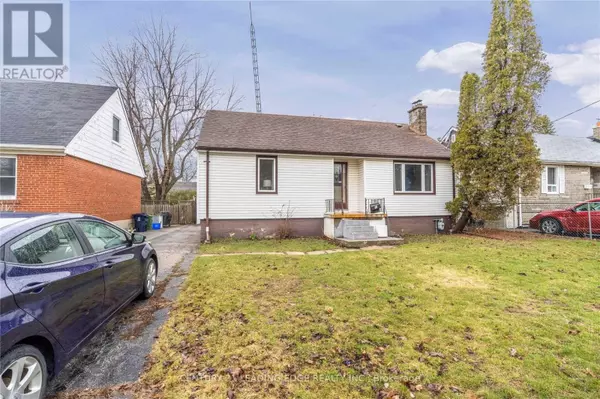See all 10 photos
$1,389,000
Est. payment /mo
4 BD
2 BA
Active
52 NEILSON AVENUE Toronto (cliffcrest), ON M1M2S4
REQUEST A TOUR If you would like to see this home without being there in person, select the "Virtual Tour" option and your agent will contact you to discuss available opportunities.
In-PersonVirtual Tour
UPDATED:
Key Details
Property Type Single Family Home
Sub Type Freehold
Listing Status Active
Purchase Type For Sale
Subdivision Cliffcrest
MLS® Listing ID E11966757
Style Bungalow
Bedrooms 4
Originating Board Toronto Regional Real Estate Board
Property Sub-Type Freehold
Property Description
Prime Bluffs Location A Rare Opportunity for Builders, Renovators & Investors! An exceptional opportunity awaits in the prestigious Cliffcrest community, one of Scarborough's most sought-after neighborhoods. This expansive 50 x 133 ft lot offers limitless potential, whether you choose to renovate and customize the existing home or build a brand-new luxury residence. With an approved building permit (22 156822 BLD 00 NH) in place for a stunning approx. 4,000 sq. ft. detached home, you can bring your vision to life without delay. Nestled in a vibrant, family-friendly community, this prime location is known for its charm, character, and convenience. Enjoy the best of both worlds with top-rated schools, scenic trails, parks, shopping, and public transit all within walking distance. A truly rare chance to create something extraordinary in the heart of the Bluffs! (id:24570)
Location
Province ON
Rooms
Extra Room 1 Main level 4.27 m X 4.6 m Living room
Extra Room 2 Main level 4.27 m X 4.6 m Dining room
Extra Room 3 Main level 6.4 m X 2.41 m Kitchen
Extra Room 4 Main level 3.78 m X 3.02 m Primary Bedroom
Extra Room 5 Main level 3.35 m X 2.47 m Bedroom 2
Interior
Heating Forced air
Flooring Hardwood, Laminate
Exterior
Parking Features Yes
View Y/N No
Total Parking Spaces 4
Private Pool No
Building
Story 1
Sewer Sanitary sewer
Architectural Style Bungalow
Others
Ownership Freehold





