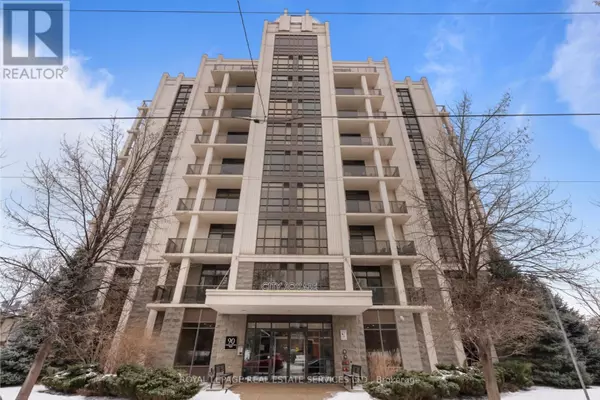90 Charlon AVE West #304 Hamilton (durand), ON L8P0B4
UPDATED:
Key Details
Property Type Condo
Sub Type Condominium/Strata
Listing Status Active
Purchase Type For Sale
Square Footage 599 sqft
Price per Sqft $766
Subdivision Durand
MLS® Listing ID X11968149
Bedrooms 2
Condo Fees $687/mo
Originating Board Toronto Regional Real Estate Board
Property Sub-Type Condominium/Strata
Property Description
Location
Province ON
Rooms
Extra Room 1 Main level 5.79 m X 2.79 m Living room
Extra Room 2 Main level 2.98 m X 2.18 m Kitchen
Extra Room 3 Main level 3.61 m X 2.44 m Primary Bedroom
Extra Room 4 Main level 3.33 m X 2.79 m Den
Interior
Heating Forced air
Cooling Central air conditioning
Flooring Tile
Exterior
Parking Features Yes
Community Features Pet Restrictions
View Y/N No
Total Parking Spaces 1
Private Pool No
Others
Ownership Condominium/Strata
Virtual Tour https://propertycontent.ca/304-90charltonavew-mls/





