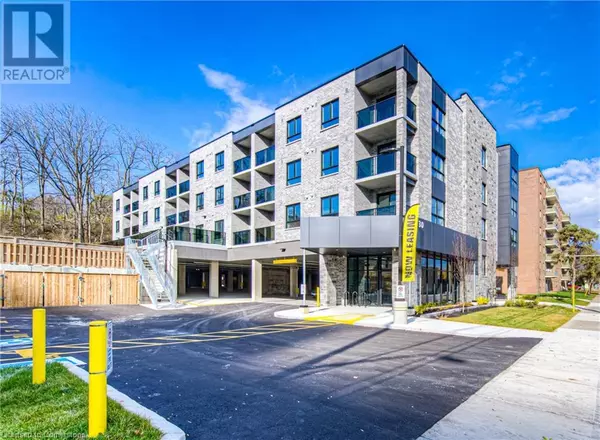30 GEORGE Street S Unit# 314 Cambridge, ON N1S2M8
Kevin Seitz And Brian Van Vliet
Real Broker - Elite Living Team
kevinsellscalgary@live.ca +1(403) 850-0252UPDATED:
Key Details
Property Type Single Family Home
Sub Type Other, See Remarks
Listing Status Active
Purchase Type For Rent
Square Footage 657 sqft
Subdivision 11 - St Gregory'S/Tait
MLS® Listing ID 40699122
Originating Board Cornerstone - Waterloo Region
Property Sub-Type Other, See Remarks
Property Description
Location
Province ON
Rooms
Extra Room 1 Main level 14'5'' x 9'11'' Living room
Extra Room 2 Main level 9'5'' x 10'2'' Dining room
Extra Room 3 Main level 5'0'' x 7'9'' 4pc Bathroom
Extra Room 4 Main level 9'9'' x 11'9'' Kitchen
Interior
Heating Forced air
Cooling Central air conditioning
Exterior
Parking Features Yes
View Y/N No
Total Parking Spaces 1
Private Pool No
Building
Lot Description Landscaped
Story 1
Sewer Municipal sewage system
Others
Ownership Other, See Remarks
Acceptable Financing Monthly
Listing Terms Monthly





