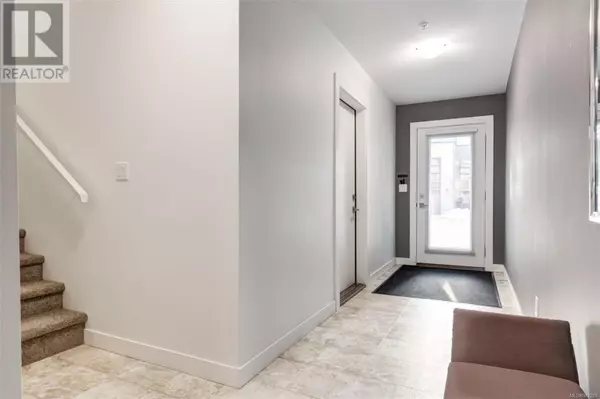5240 Dublin WAY #111 Nanaimo, BC V9T0H2
UPDATED:
Key Details
Property Type Townhouse
Sub Type Townhouse
Listing Status Active
Purchase Type For Sale
Square Footage 1,994 sqft
Price per Sqft $335
Subdivision Pacific Station
MLS® Listing ID 988228
Style Contemporary
Bedrooms 3
Condo Fees $490/mo
Originating Board Vancouver Island Real Estate Board
Year Built 2017
Property Sub-Type Townhouse
Property Description
Location
Province BC
Zoning Multi-Family
Rooms
Extra Room 1 Second level 4-Piece Bathroom
Extra Room 2 Second level 12'2 x 11'11 Bedroom
Extra Room 3 Second level 4-Piece Ensuite
Extra Room 4 Second level 12'1 x 11'11 Primary Bedroom
Extra Room 5 Lower level 18'4 x 5'11 Patio
Extra Room 6 Lower level 3-Piece Bathroom
Interior
Heating Baseboard heaters
Cooling Wall unit
Fireplaces Number 1
Exterior
Parking Features No
Community Features Pets Allowed With Restrictions, Family Oriented
View Y/N Yes
View City view
Total Parking Spaces 2
Private Pool No
Building
Architectural Style Contemporary
Others
Ownership Strata
Acceptable Financing Monthly
Listing Terms Monthly
Virtual Tour https://listings.midislandphotos.ca/videos/01950375-8057-7198-a080-1a9fa47315b9





