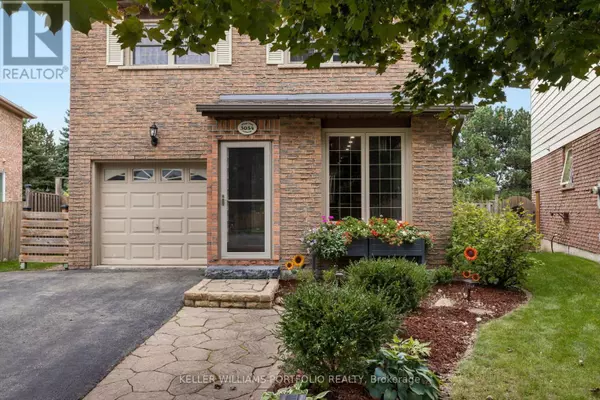3054 PLUM TREE CRESCENT Mississauga (meadowvale), ON L5N4W6
Kevin Seitz And Brian Van Vliet
Real Broker - Elite Living Team
kevinsellscalgary@live.ca +1(403) 850-0252UPDATED:
Key Details
Property Type Single Family Home
Sub Type Freehold
Listing Status Active
Purchase Type For Sale
Square Footage 1,499 sqft
Price per Sqft $777
Subdivision Meadowvale
MLS® Listing ID W11975857
Bedrooms 3
Half Baths 1
Originating Board Toronto Regional Real Estate Board
Property Sub-Type Freehold
Property Description
Location
Province ON
Rooms
Extra Room 1 Second level 4.11 m X 3.89 m Primary Bedroom
Extra Room 2 Second level 3.53 m X 2.72 m Bedroom 2
Extra Room 3 Second level 2.93 m X 3.93 m Bedroom 3
Extra Room 4 Second level 2.43 m X 2.53 m Bathroom
Extra Room 5 Basement 5.4 m X 4.02 m Family room
Extra Room 6 Basement 3.43 m X 6.3 m Recreational, Games room
Interior
Heating Forced air
Cooling Central air conditioning
Flooring Hardwood, Carpeted, Laminate
Exterior
Parking Features Yes
View Y/N No
Total Parking Spaces 4
Private Pool Yes
Building
Sewer Sanitary sewer
Others
Ownership Freehold
Virtual Tour https://tours.bhtours.ca/3054-plum-tree-crescent/





