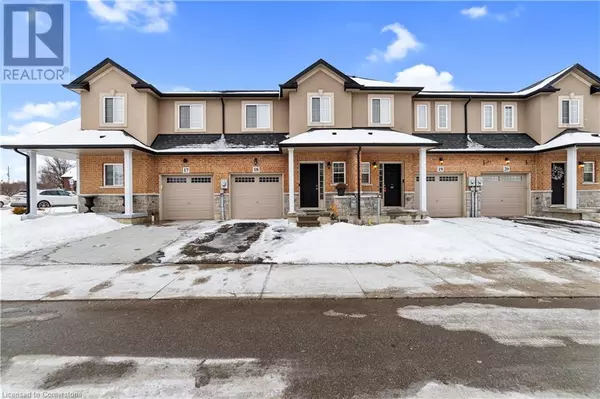9 HAMPTON BROOK Way Unit# 18 Mount Hope, ON L0R1W0
UPDATED:
Key Details
Property Type Townhouse
Sub Type Townhouse
Listing Status Active
Purchase Type For Sale
Square Footage 1,553 sqft
Price per Sqft $475
Subdivision 531 - Mount Hope Municipal
MLS® Listing ID 40699494
Style 2 Level
Bedrooms 3
Half Baths 1
Originating Board Cornerstone - Hamilton-Burlington
Year Built 2015
Property Sub-Type Townhouse
Property Description
Location
Province ON
Rooms
Extra Room 1 Second level 14'7'' x 9'2'' Bedroom
Extra Room 2 Second level 11'3'' x 9'10'' Bedroom
Extra Room 3 Second level 9'0'' x 5'0'' 4pc Bathroom
Extra Room 4 Second level 10'5'' x 6'7'' 4pc Bathroom
Extra Room 5 Second level 15'4'' x 12'5'' Primary Bedroom
Extra Room 6 Second level 9'8'' x 7'9'' Loft
Interior
Heating Forced air,
Cooling Central air conditioning
Exterior
Parking Features Yes
Community Features Quiet Area, School Bus
View Y/N No
Total Parking Spaces 2
Private Pool No
Building
Story 2
Sewer Municipal sewage system
Architectural Style 2 Level
Others
Ownership Freehold





