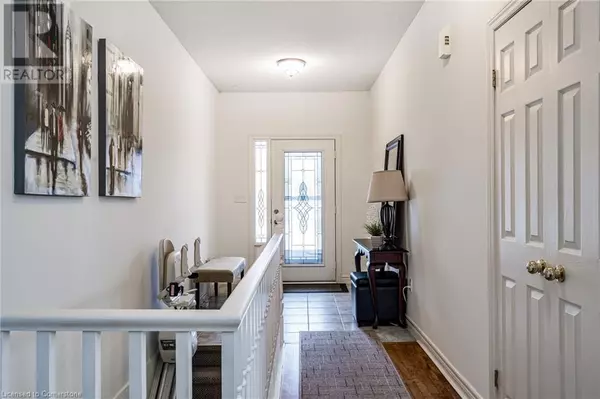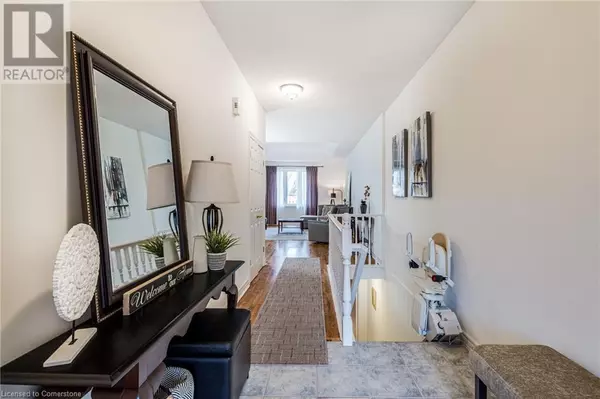97 SANDOLLAR Drive Mount Hope, ON L0R1W0
UPDATED:
Key Details
Property Type Townhouse
Sub Type Townhouse
Listing Status Active
Purchase Type For Sale
Square Footage 1,375 sqft
Price per Sqft $567
Subdivision 530 - Rural Glanbrook
MLS® Listing ID 40699374
Style Bungalow
Bedrooms 2
Condo Fees $670/mo
Originating Board Cornerstone - Hamilton-Burlington
Property Sub-Type Townhouse
Property Description
Location
Province ON
Rooms
Extra Room 1 Basement 35'1'' x 30'0'' Storage
Extra Room 2 Basement Measurements not available Utility room
Extra Room 3 Basement 9'0'' x 5'0'' Office
Extra Room 4 Basement 29'1'' x 17'9'' Family room
Extra Room 5 Main level 18'0'' x 7'0'' Foyer
Extra Room 6 Main level 7'11'' x 4'8'' 3pc Bathroom
Interior
Heating Forced air,
Cooling Central air conditioning
Fireplaces Number 1
Exterior
Parking Features Yes
Community Features Quiet Area, Community Centre
View Y/N No
Total Parking Spaces 2
Private Pool Yes
Building
Story 1
Sewer Municipal sewage system
Architectural Style Bungalow
Others
Ownership Condominium
Virtual Tour https://player.vimeo.com/video/925640453





