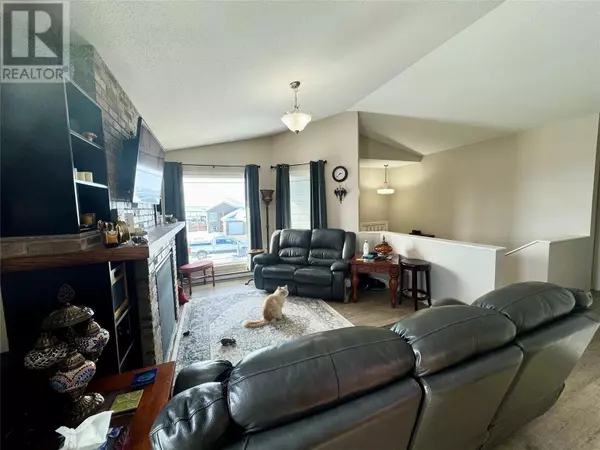8216 17A Street Dawson Creek, BC V1G0G6
UPDATED:
Key Details
Property Type Single Family Home
Sub Type Freehold
Listing Status Active
Purchase Type For Sale
Square Footage 3,720 sqft
Price per Sqft $137
Subdivision Dawson Creek
MLS® Listing ID 10335815
Style Split level entry
Bedrooms 5
Originating Board Association of Interior REALTORS®
Year Built 2014
Lot Size 5,662 Sqft
Acres 5662.8
Property Sub-Type Freehold
Property Description
Location
Province BC
Zoning Unknown
Rooms
Extra Room 1 Basement 12'0'' x 11'0'' Living room
Extra Room 2 Basement 7'2'' x 6'0'' Laundry room
Extra Room 3 Basement 10'8'' x 13'0'' Kitchen
Extra Room 4 Basement 7'0'' x 8'0'' Dining room
Extra Room 5 Basement 12'10'' x 15'4'' Bedroom
Extra Room 6 Basement 11'5'' x 10'5'' Bedroom
Interior
Heating Baseboard heaters,
Fireplaces Type Unknown
Exterior
Parking Features Yes
Garage Spaces 2.0
Garage Description 2
Fence Fence
View Y/N No
Roof Type Unknown
Total Parking Spaces 2
Private Pool No
Building
Story 1
Sewer Municipal sewage system
Architectural Style Split level entry
Others
Ownership Freehold





