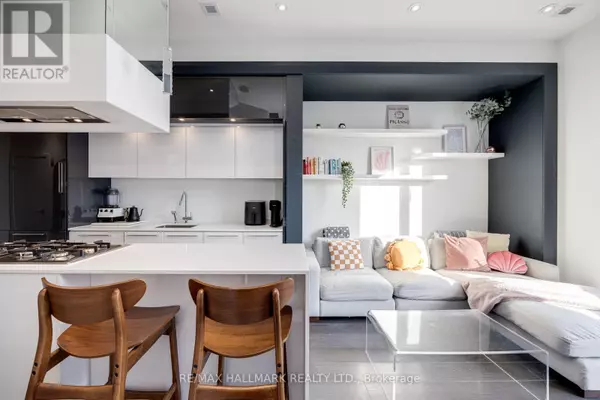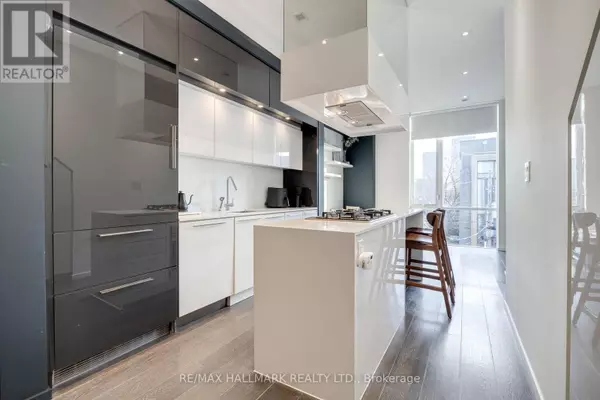850 Richmond ST West #10 Toronto (niagara), ON M6J1C9
UPDATED:
Key Details
Property Type Condo
Sub Type Condominium/Strata
Listing Status Active
Purchase Type For Rent
Square Footage 999 sqft
Subdivision Niagara
MLS® Listing ID C11977280
Bedrooms 2
Half Baths 1
Originating Board Toronto Regional Real Estate Board
Property Sub-Type Condominium/Strata
Property Description
Location
Province ON
Rooms
Extra Room 1 Second level 3.47 m X 2.97 m Primary Bedroom
Extra Room 2 Second level 3.37 m X 2.97 m Bedroom 2
Extra Room 3 Second level 1.45 m X 2.97 m Laundry room
Extra Room 4 Main level 4.2 m X 3.33 m Living room
Extra Room 5 Main level 3.28 m X 2.96 m Dining room
Extra Room 6 Main level 3.28 m X 2.96 m Kitchen
Interior
Heating Forced air
Cooling Central air conditioning
Flooring Hardwood, Tile
Exterior
Parking Features No
Community Features Pets not Allowed
View Y/N Yes
View View
Total Parking Spaces 1
Private Pool No
Building
Story 3
Others
Ownership Condominium/Strata
Acceptable Financing Monthly
Listing Terms Monthly





