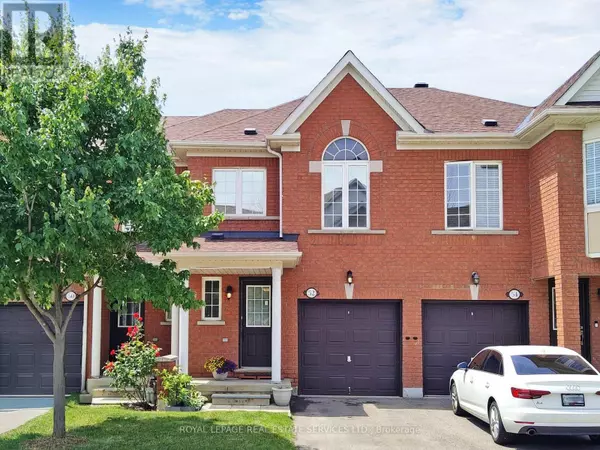525 Novo Star DR North #52 Mississauga (meadowvale Village), ON L5W1X8
UPDATED:
Key Details
Property Type Townhouse
Sub Type Townhouse
Listing Status Active
Purchase Type For Sale
Square Footage 1,399 sqft
Price per Sqft $625
Subdivision Meadowvale Village
MLS® Listing ID W11977520
Bedrooms 3
Half Baths 1
Condo Fees $256/mo
Originating Board Toronto Regional Real Estate Board
Property Sub-Type Townhouse
Property Description
Location
Province ON
Rooms
Extra Room 1 Second level 3.35 m X 4.45 m Primary Bedroom
Extra Room 2 Second level 2.46 m X 4.26 m Bedroom 2
Extra Room 3 Second level 2.52 m X 3.62 m Bedroom 3
Extra Room 4 Second level 2.13 m X 1.76 m Den
Extra Room 5 Basement 9.14 m X 5.48 m Recreational, Games room
Extra Room 6 Main level 3.04 m X 6.09 m Living room
Interior
Heating Forced air
Cooling Central air conditioning
Flooring Hardwood, Ceramic, Laminate
Exterior
Parking Features Yes
Community Features Pet Restrictions
View Y/N No
Total Parking Spaces 2
Private Pool No
Building
Story 2
Others
Ownership Condominium/Strata





