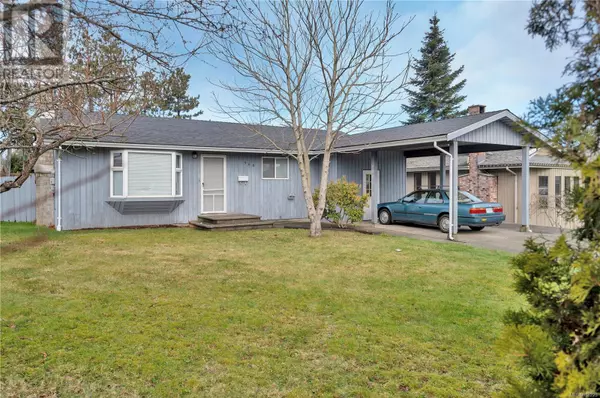368 Hilchey Rd Campbell River, BC V9W1P7
Kevin Seitz And Brian Van Vliet
Real Broker - Elite Living Team
kevinsellscalgary@live.ca +1(403) 850-0252UPDATED:
Key Details
Property Type Single Family Home
Sub Type Freehold
Listing Status Active
Purchase Type For Sale
Square Footage 1,141 sqft
Price per Sqft $490
Subdivision Willow Point
MLS® Listing ID 988229
Bedrooms 3
Originating Board Vancouver Island Real Estate Board
Year Built 1978
Lot Size 9,148 Sqft
Acres 9148.0
Property Sub-Type Freehold
Property Description
Location
Province BC
Zoning Residential
Rooms
Extra Room 1 Main level 11'4 x 7'5 Bathroom
Extra Room 2 Main level 11'4 x 5'6 Laundry room
Extra Room 3 Main level Measurements not available x 10 ft Bedroom
Extra Room 4 Main level 11'5 x 9'12 Bedroom
Extra Room 5 Main level 11'5 x 13'5 Primary Bedroom
Extra Room 6 Main level 17'5 x 13'8 Living room
Interior
Heating Baseboard heaters,
Cooling None
Fireplaces Number 1
Exterior
Parking Features Yes
View Y/N No
Total Parking Spaces 2
Private Pool No
Others
Ownership Freehold





