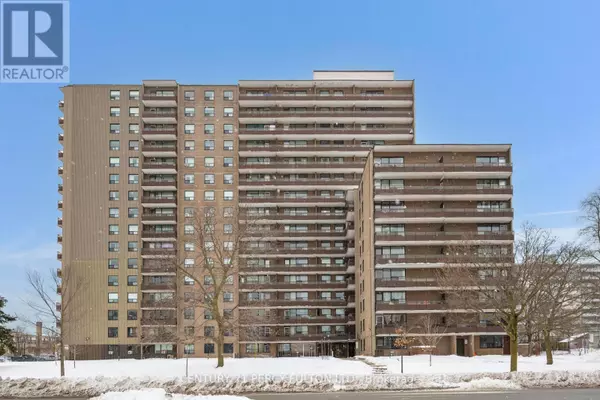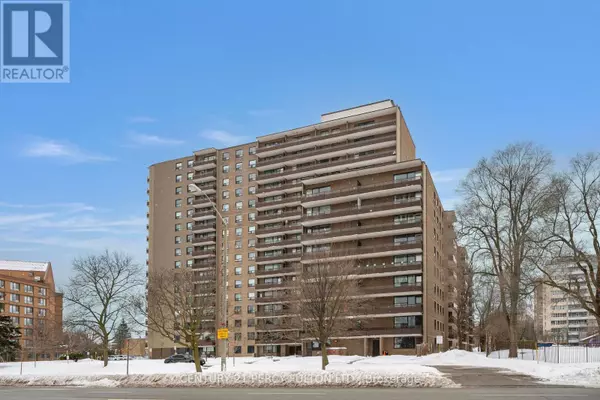See all 35 photos
$440,000
Est. payment /mo
2 BD
2 BA
899 SqFt
New
180 Markham RD #915 Toronto (scarborough Village), ON M1M2Z9
REQUEST A TOUR If you would like to see this home without being there in person, select the "Virtual Tour" option and your agent will contact you to discuss available opportunities.
In-PersonVirtual Tour
UPDATED:
Key Details
Property Type Condo
Sub Type Condominium/Strata
Listing Status Active
Purchase Type For Sale
Square Footage 899 sqft
Price per Sqft $489
Subdivision Scarborough Village
MLS® Listing ID E11978442
Bedrooms 2
Half Baths 1
Condo Fees $939/mo
Originating Board Toronto Regional Real Estate Board
Property Sub-Type Condominium/Strata
Property Description
Welcome to Unit 915 at 180 Markham Rd, a spacious and meticulously maintained 2-bedroom,2-bathroom condo in the heart of Scarborough! This bright and airy unit features a large kitchen with space for an eat-in area, perfect for casual dining. Enjoy a hassle-free lifestyle with all-inclusive utilities- heat, hydro, water, and cable TV- all covered in the condo fees. The building offers fantastic amenities, including a gym, outdoor pool, recreation room, security guard, ensuring both convenience and peace of mind. Commuting is effortless with underground parking and easy access to public transit, while families will appreciate the proximity to schools, parks, hospitals, and places of worship. Plus, shopping is just minutes away with Walmart, Metro, Home Depot and other conveniences nearby. Whether you're a first-time homebuyer or an investor, this property is a fantastic opportunity in a prime location at a really affordable price! (id:24570)
Location
Province ON
Rooms
Extra Room 1 Flat 5.8 m X 3.85 m Living room
Extra Room 2 Flat 3.11 m X 2.45 m Dining room
Extra Room 3 Flat 4.15 m X 2.33 m Kitchen
Extra Room 4 Flat 5.5 m X 3.08 m Primary Bedroom
Extra Room 5 Flat 3.8 m X 2.89 m Bedroom 2
Interior
Heating Forced air
Flooring Parquet
Exterior
Parking Features Yes
Community Features Pet Restrictions
View Y/N No
Total Parking Spaces 1
Private Pool No
Others
Ownership Condominium/Strata





