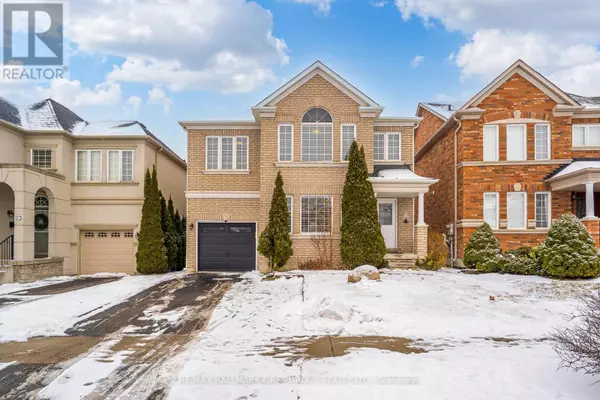21 NOBBS DRIVE Ajax (northwest Ajax), ON L1T4M1
UPDATED:
Key Details
Property Type Single Family Home
Sub Type Freehold
Listing Status Active
Purchase Type For Sale
Square Footage 1,999 sqft
Price per Sqft $565
Subdivision Northwest Ajax
MLS® Listing ID E11978475
Bedrooms 4
Half Baths 1
Originating Board Toronto Regional Real Estate Board
Property Sub-Type Freehold
Property Description
Location
Province ON
Rooms
Extra Room 1 Second level 4.9 m X 5.1 m Primary Bedroom
Extra Room 2 Second level 3.6 m X 4.2 m Bedroom 2
Extra Room 3 Second level 3 m X 4.1 m Bedroom 3
Extra Room 4 Second level 3.6 m X 3.6 m Bedroom 4
Extra Room 5 Main level 5.5 m X 6.2 m Living room
Extra Room 6 Main level 5.5 m X 6.2 m Dining room
Interior
Heating Forced air
Cooling Central air conditioning
Flooring Laminate, Ceramic
Exterior
Parking Features Yes
Fence Fenced yard
Community Features Community Centre
View Y/N No
Total Parking Spaces 4
Private Pool No
Building
Story 2
Sewer Sanitary sewer
Others
Ownership Freehold
Virtual Tour https://www.videolistings.ca/video/21nobbs





