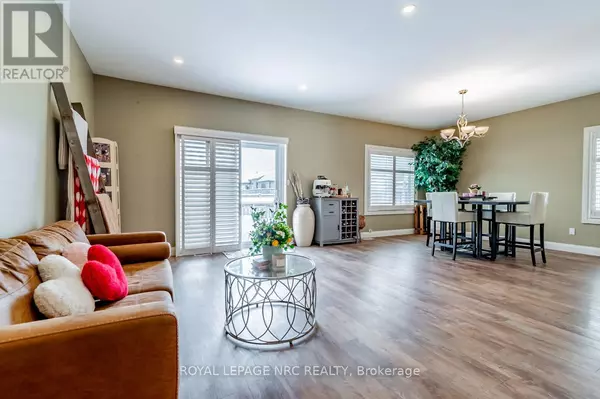10 RICHARDSON COURT St. Catharines (453 - Grapeview), ON L2R4R4
UPDATED:
Key Details
Property Type Single Family Home
Sub Type Freehold
Listing Status Active
Purchase Type For Sale
Square Footage 1,999 sqft
Price per Sqft $399
Subdivision 453 - Grapeview
MLS® Listing ID X11979347
Bedrooms 6
Half Baths 1
Originating Board Niagara Association of REALTORS®
Property Sub-Type Freehold
Property Description
Location
Province ON
Rooms
Extra Room 1 Second level 3.042 m X 3.652 m Bedroom
Extra Room 2 Second level 3.184 m X 4.45 m Bedroom 2
Extra Room 3 Second level 4.28 m X 4.648 m Bedroom 3
Extra Room 4 Lower level 3.369 m X 3.381 m Bedroom 5
Extra Room 5 Lower level 2.871 m X 1.838 m Laundry room
Extra Room 6 Lower level 6.207 m X 4.332 m Recreational, Games room
Interior
Heating Forced air
Cooling Central air conditioning
Exterior
Parking Features Yes
View Y/N No
Total Parking Spaces 3
Private Pool No
Building
Lot Description Landscaped
Story 2
Sewer Sanitary sewer
Others
Ownership Freehold





