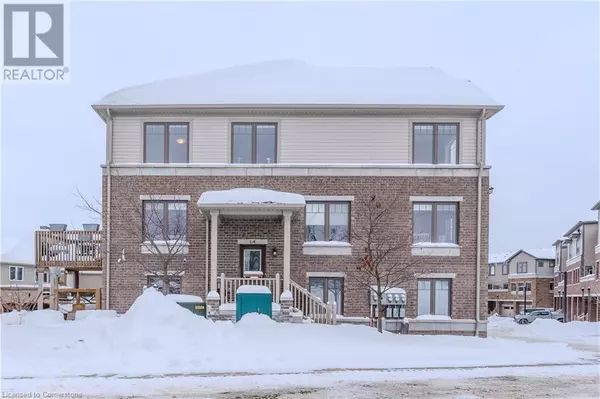70 WILLOWRUN Drive Unit# L4 Kitchener, ON N2A0J3
OPEN HOUSE
Sun Mar 02, 2:00pm - 4:00pm
UPDATED:
Key Details
Property Type Townhouse
Sub Type Townhouse
Listing Status Active
Purchase Type For Sale
Square Footage 1,760 sqft
Price per Sqft $323
Subdivision 232 - Idlewood/Lackner Woods
MLS® Listing ID 40699105
Style 3 Level
Bedrooms 4
Half Baths 1
Condo Fees $534/mo
Originating Board Cornerstone - Waterloo Region
Year Built 2016
Property Sub-Type Townhouse
Property Description
Location
Province ON
Rooms
Extra Room 1 Second level 13'11'' x 8'10'' Bedroom
Extra Room 2 Second level 12'9'' x 7'11'' Bedroom
Extra Room 3 Second level Measurements not available 4pc Bathroom
Extra Room 4 Second level Measurements not available 4pc Bathroom
Extra Room 5 Second level 12'10'' x 14'11'' Primary Bedroom
Extra Room 6 Lower level 6'7'' x 8'5'' Foyer
Interior
Heating Forced air,
Cooling Central air conditioning
Fireplaces Number 1
Fireplaces Type Other - See remarks
Exterior
Parking Features Yes
View Y/N No
Total Parking Spaces 4
Private Pool No
Building
Story 3
Sewer Municipal sewage system
Architectural Style 3 Level
Others
Ownership Condominium
Virtual Tour https://www.youtube.com/watch?v=d12nBm7EwTM





