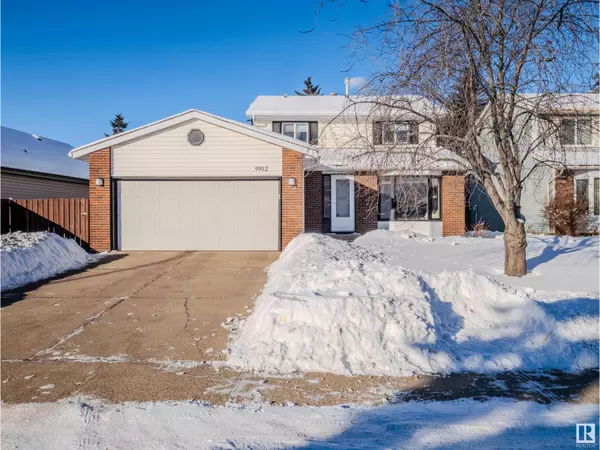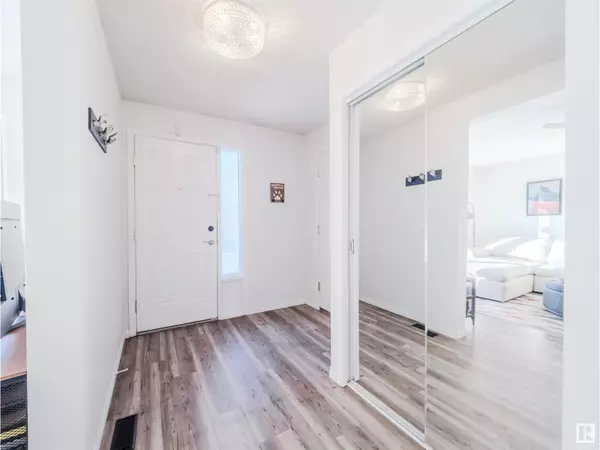9912 179 ST NW Edmonton, AB T5T3P8
Kevin Seitz And Brian Van Vliet
Real Broker - Elite Living Team
kevinsellscalgary@live.ca +1(403) 850-0252UPDATED:
Key Details
Property Type Single Family Home
Sub Type Freehold
Listing Status Active
Purchase Type For Sale
Square Footage 1,689 sqft
Price per Sqft $278
Subdivision La Perle
MLS® Listing ID E4422148
Bedrooms 3
Half Baths 1
Originating Board REALTORS® Association of Edmonton
Year Built 1981
Lot Size 5,470 Sqft
Acres 5470.65
Property Sub-Type Freehold
Property Description
Location
Province AB
Rooms
Extra Room 1 Main level 3.63 m X 5.4 m Living room
Extra Room 2 Main level 3.17 m X 2.49 m Dining room
Extra Room 3 Main level 3.06 m X 2.92 m Kitchen
Extra Room 4 Main level 4.65 m X 3.63 m Family room
Extra Room 5 Main level 3.07 m X 3.03 m Den
Extra Room 6 Upper Level 5.22 m X 3.38 m Primary Bedroom
Interior
Heating Forced air
Fireplaces Type Unknown
Exterior
Parking Features Yes
Fence Fence
View Y/N No
Total Parking Spaces 4
Private Pool No
Building
Story 2
Others
Ownership Freehold





