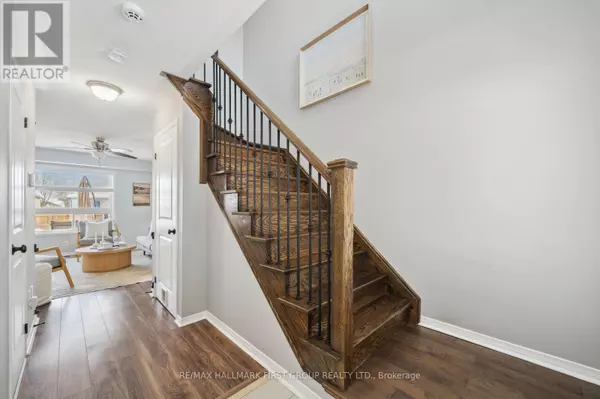163 HONEYMAN DRIVE Clarington (bowmanville), ON L1C0J1
UPDATED:
Key Details
Property Type Single Family Home
Sub Type Freehold
Listing Status Active
Purchase Type For Sale
Subdivision Bowmanville
MLS® Listing ID E11980041
Bedrooms 3
Half Baths 1
Originating Board Toronto Regional Real Estate Board
Property Sub-Type Freehold
Property Description
Location
Province ON
Rooms
Extra Room 1 Second level 4.6 m X 3.3 m Primary Bedroom
Extra Room 2 Second level 3 m X 3 m Bedroom 2
Extra Room 3 Second level 3.6 m X 3 m Bedroom 3
Extra Room 4 Main level 3.5 m X 4.3 m Living room
Extra Room 5 Main level 3.3 m X 3.2 m Kitchen
Interior
Heating Forced air
Cooling Central air conditioning
Flooring Laminate, Ceramic
Exterior
Parking Features Yes
View Y/N No
Total Parking Spaces 5
Private Pool No
Building
Story 2
Sewer Sanitary sewer
Others
Ownership Freehold
Virtual Tour https://homesinfocus.hd.pics/163-Honeyman-Dr/idx





