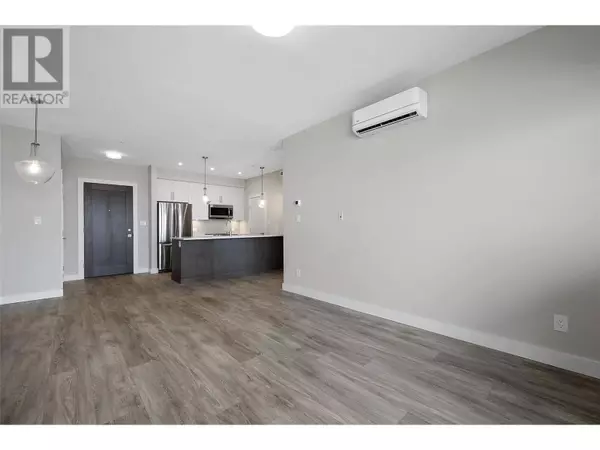875 University DR #200 Kamloops, BC V2C0J8
OPEN HOUSE
Sat Mar 01, 11:00am - 12:30pm
UPDATED:
Key Details
Property Type Single Family Home
Sub Type Leasehold
Listing Status Active
Purchase Type For Sale
Square Footage 631 sqft
Price per Sqft $712
Subdivision Sahali
MLS® Listing ID 10334286
Style Other
Bedrooms 1
Condo Fees $299/mo
Originating Board Association of Interior REALTORS®
Year Built 2021
Property Sub-Type Leasehold
Property Description
Location
Province BC
Zoning Unknown
Rooms
Extra Room 1 Main level Measurements not available Full bathroom
Extra Room 2 Main level 5'7'' x 5'2'' Laundry room
Extra Room 3 Main level 9'10'' x 12'6'' Primary Bedroom
Extra Room 4 Main level 11'9'' x 13'1'' Living room
Extra Room 5 Main level 2'4'' x 8'3'' Dining room
Extra Room 6 Main level 8'7'' x 8'7'' Kitchen
Interior
Heating , Other
Cooling Central air conditioning
Exterior
Parking Features Yes
Community Features Pets Allowed
View Y/N No
Total Parking Spaces 1
Private Pool No
Building
Story 1
Sewer Municipal sewage system
Architectural Style Other
Others
Ownership Leasehold





