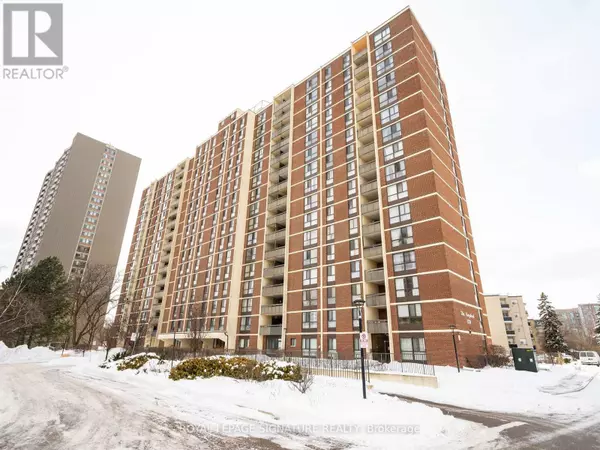3170 Kirwin AVE #201 Mississauga (cooksville), ON L5A3R1
UPDATED:
Key Details
Property Type Condo
Sub Type Condominium/Strata
Listing Status Active
Purchase Type For Sale
Square Footage 1,199 sqft
Price per Sqft $333
Subdivision Cooksville
MLS® Listing ID W11981465
Bedrooms 3
Half Baths 1
Condo Fees $1,066/mo
Originating Board Toronto Regional Real Estate Board
Property Sub-Type Condominium/Strata
Property Description
Location
Province ON
Rooms
Extra Room 1 Main level 6.39 m X 5.63 m Living room
Extra Room 2 Main level 6.39 m X 5.63 m Dining room
Extra Room 3 Main level 3.73 m X 2.26 m Kitchen
Extra Room 4 Main level 3.96 m X 2.15 m Laundry room
Extra Room 5 Main level 4.82 m X 3.94 m Primary Bedroom
Extra Room 6 Main level 3.8 m X 2.81 m Bedroom 2
Interior
Heating Forced air
Cooling Central air conditioning
Exterior
Parking Features Yes
Community Features Pet Restrictions
View Y/N No
Total Parking Spaces 1
Private Pool No
Others
Ownership Condominium/Strata
Virtual Tour https://my.matterport.com/show/?m=Zeh6nX8CwJf





