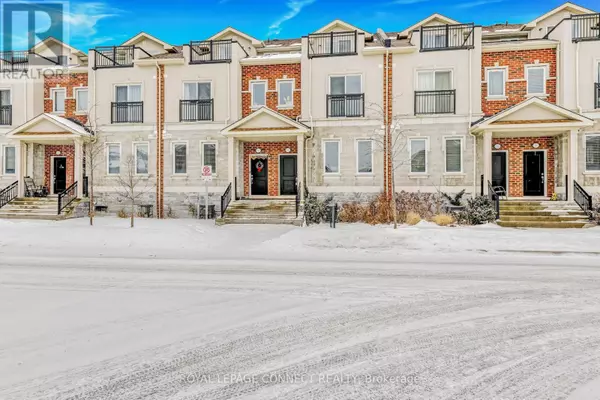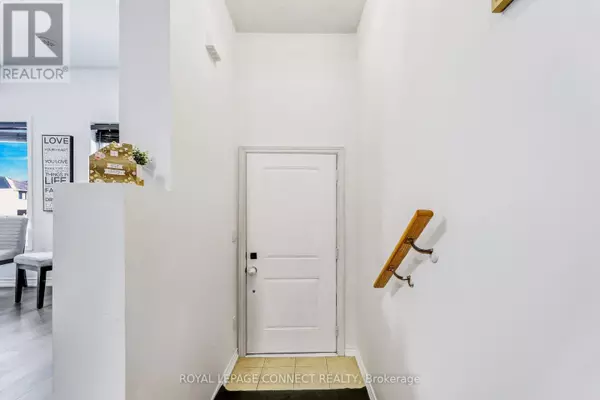1050 ELTON WAY #4 Whitby (pringle Creek), ON L1N0L3
OPEN HOUSE
Sun Feb 23, 1:30pm - 3:30pm
UPDATED:
Key Details
Property Type Townhouse
Sub Type Townhouse
Listing Status Active
Purchase Type For Sale
Subdivision Pringle Creek
MLS® Listing ID E11981386
Bedrooms 3
Half Baths 1
Condo Fees $251/mo
Originating Board Toronto Regional Real Estate Board
Property Sub-Type Townhouse
Property Description
Location
Province ON
Rooms
Extra Room 1 Second level 4.4 m X 2.4 m Bedroom 2
Extra Room 2 Second level 4.7 m X 2.45 m Bedroom 3
Extra Room 3 Third level 5.2 m X 2.58 m Primary Bedroom
Extra Room 4 Main level 2.97 m X 5.3 m Kitchen
Extra Room 5 Main level 3.42 m X 5.35 m Living room
Extra Room 6 Main level 2.1 m X 4.29 m Dining room
Interior
Heating Forced air
Cooling Central air conditioning
Flooring Laminate
Exterior
Parking Features No
View Y/N No
Total Parking Spaces 1
Private Pool No
Building
Story 2
Sewer Sanitary sewer
Others
Ownership Freehold
Virtual Tour https://media.bigpicture360.ca/idx/259333





