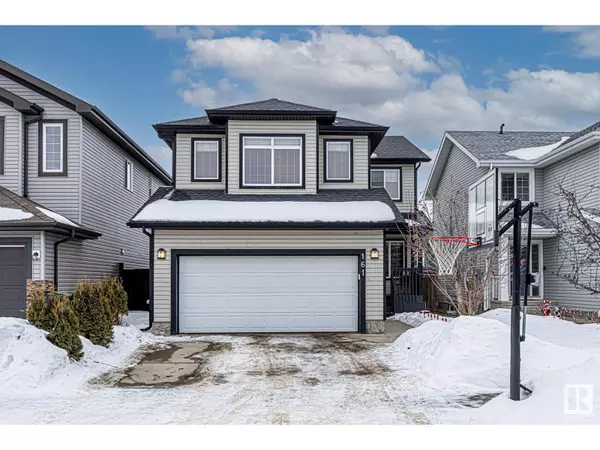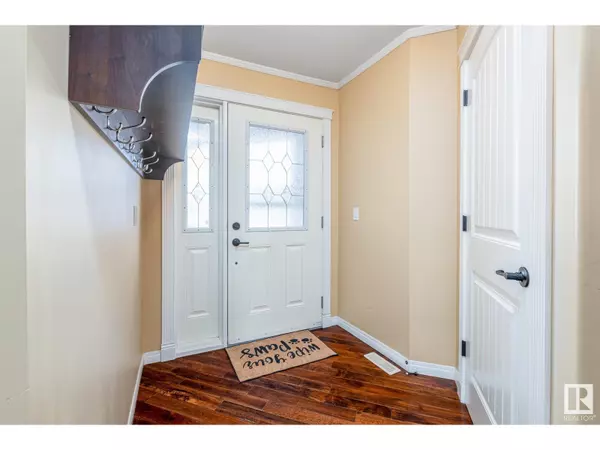161 WISTERIA LN Fort Saskatchewan, AB T8L0B5
UPDATED:
Key Details
Property Type Single Family Home
Sub Type Freehold
Listing Status Active
Purchase Type For Sale
Square Footage 2,173 sqft
Price per Sqft $236
Subdivision Westpark_Fsas
MLS® Listing ID E4422405
Bedrooms 3
Half Baths 1
Originating Board REALTORS® Association of Edmonton
Year Built 2007
Lot Size 4,385 Sqft
Acres 4385.9707
Property Sub-Type Freehold
Property Description
Location
Province AB
Rooms
Extra Room 1 Basement 25'11\" x 32'5 Family room
Extra Room 2 Basement 8'4\" x 14'6\" Utility room
Extra Room 3 Main level 17'5\" x 14'1\" Living room
Extra Room 4 Main level 12' x 7'11\" Dining room
Extra Room 5 Main level 9'10\" x 14'1\" Kitchen
Extra Room 6 Main level 9'5\" x 12'7\" Den
Interior
Heating Forced air
Cooling Central air conditioning
Exterior
Parking Features Yes
Fence Fence
View Y/N No
Private Pool No
Building
Story 2
Others
Ownership Freehold
Virtual Tour https://youriguide.com/161_wisteria_ln_fort_saskatchewan_ab





