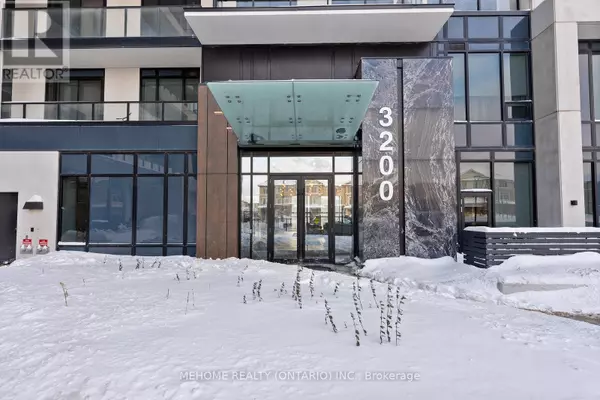3200 William Coltson AVE #419 Oakville, ON L6H7W6
UPDATED:
Key Details
Property Type Condo
Sub Type Condominium/Strata
Listing Status Active
Purchase Type For Sale
Square Footage 699 sqft
Price per Sqft $842
Subdivision Rural Oakville
MLS® Listing ID W11982002
Bedrooms 2
Condo Fees $647/mo
Originating Board Toronto Regional Real Estate Board
Property Sub-Type Condominium/Strata
Property Description
Location
Province ON
Rooms
Extra Room 1 Main level 3.66 m X 3.05 m Primary Bedroom
Extra Room 2 Main level 5.27 m X 3.35 m Living room
Extra Room 3 Main level 2.53 m X 3.08 m Kitchen
Extra Room 4 Main level 2.23 m X 2.13 m Den
Interior
Heating Forced air
Cooling Central air conditioning
Flooring Laminate
Exterior
Parking Features Yes
Community Features Pet Restrictions, Community Centre
View Y/N No
Total Parking Spaces 1
Private Pool No
Others
Ownership Condominium/Strata





