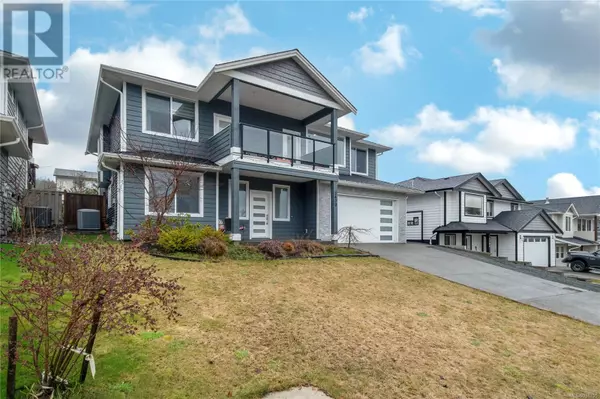2400 Penfield Rd Campbell River, BC V9W0E6
UPDATED:
Key Details
Property Type Single Family Home
Sub Type Freehold
Listing Status Active
Purchase Type For Sale
Square Footage 2,613 sqft
Price per Sqft $413
Subdivision Willow Point
MLS® Listing ID 988755
Bedrooms 4
Originating Board Vancouver Island Real Estate Board
Year Built 2019
Lot Size 6,692 Sqft
Acres 6692.0
Property Sub-Type Freehold
Property Description
Location
Province BC
Zoning Residential
Rooms
Extra Room 1 Second level 13'8 x 16'6 Primary Bedroom
Extra Room 2 Second level 10'0 x 11'8 Ensuite
Extra Room 3 Second level 11'4 x 10'2 Bedroom
Extra Room 4 Second level 4'7 x 12'7 Bathroom
Extra Room 5 Second level 11'9 x 10'11 Bedroom
Extra Room 6 Second level 14'7 x 12'11 Kitchen
Interior
Heating Heat Pump,
Cooling Air Conditioned
Fireplaces Number 1
Exterior
Parking Features No
View Y/N Yes
View Mountain view, Ocean view
Total Parking Spaces 4
Private Pool No
Others
Ownership Freehold
Virtual Tour https://my.matterport.com/show/?m=Rn7nRck4RS4





