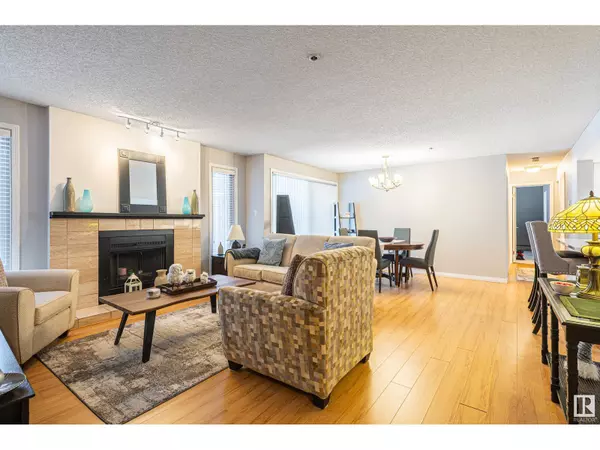#201 10171 119 ST NW Edmonton, AB T5K1Z1
Kevin Seitz And Brian Van Vliet
Real Broker - Elite Living Team
kevinsellscalgary@live.ca +1(403) 850-0252UPDATED:
Key Details
Property Type Condo
Sub Type Condominium/Strata
Listing Status Active
Purchase Type For Sale
Square Footage 1,187 sqft
Price per Sqft $218
Subdivision Wîhkwêntôwin
MLS® Listing ID E4422672
Bedrooms 2
Condo Fees $740/mo
Originating Board REALTORS® Association of Edmonton
Year Built 1981
Lot Size 611 Sqft
Acres 611.49774
Property Sub-Type Condominium/Strata
Property Description
Location
Province AB
Rooms
Extra Room 1 Main level 4.09 m X 4.84 m Living room
Extra Room 2 Main level 2.75 m X 4.37 m Dining room
Extra Room 3 Main level 3.18 m X 2.59 m Kitchen
Extra Room 4 Main level 4.21 m X 5.6 m Primary Bedroom
Extra Room 5 Main level 3.48 m X 4.52 m Bedroom 2
Extra Room 6 Main level 3.62 m X 2.43 m Pantry
Interior
Heating Hot water radiator heat
Fireplaces Type Unknown
Exterior
Parking Features Yes
View Y/N No
Total Parking Spaces 1
Private Pool No
Others
Ownership Condominium/Strata
Virtual Tour https://unbranded.youriguide.com/201_10171_119_st_nw_edmonton_ab/





