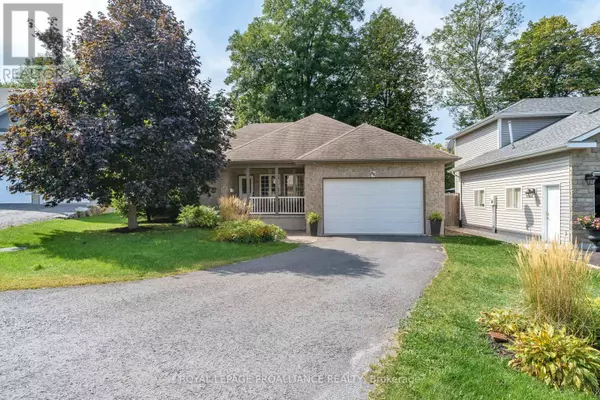84 MCCABE STREET Greater Napanee, ON K7R3P6
OPEN HOUSE
Sun Mar 02, 1:00pm - 2:30pm
UPDATED:
Key Details
Property Type Single Family Home
Sub Type Freehold
Listing Status Active
Purchase Type For Sale
Square Footage 1,099 sqft
Price per Sqft $586
Subdivision Greater Napanee
MLS® Listing ID X11986360
Style Bungalow
Bedrooms 3
Half Baths 1
Originating Board Central Lakes Association of REALTORS®
Property Sub-Type Freehold
Property Description
Location
Province ON
Rooms
Extra Room 1 Basement 2.71 m X 2.25 m Laundry room
Extra Room 2 Basement 4.17 m X 2.4 m Utility room
Extra Room 3 Basement 8.62 m X 7.59 m Recreational, Games room
Extra Room 4 Main level 4.72 m X 5.46 m Living room
Extra Room 5 Main level 4.23 m X 2.77 m Dining room
Extra Room 6 Main level 3 m X 3.56 m Kitchen
Interior
Heating Forced air
Cooling Central air conditioning, Air exchanger
Exterior
Parking Features Yes
Fence Fenced yard
Pool Salt Water Pool
View Y/N No
Total Parking Spaces 4
Private Pool Yes
Building
Story 1
Sewer Sanitary sewer
Architectural Style Bungalow
Others
Ownership Freehold
Virtual Tour https://www.youtube.com/watch?v=ZB_kmOWmBmQ&t=7s





