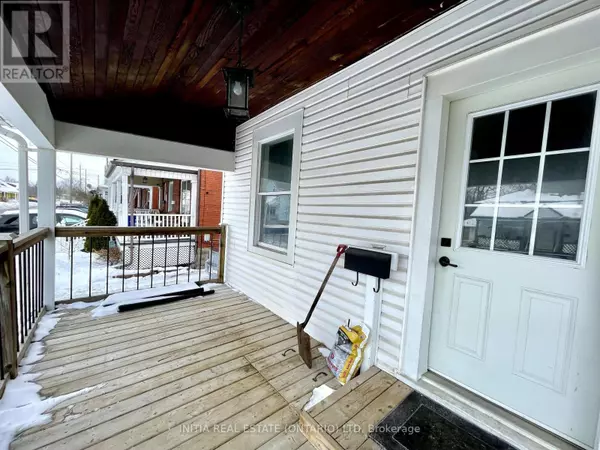31.5 JOHN STREET St. Thomas, ON N5P2X2
UPDATED:
Key Details
Property Type Single Family Home
Sub Type Freehold
Listing Status Active
Purchase Type For Rent
Subdivision St. Thomas
MLS® Listing ID X11986480
Bedrooms 2
Half Baths 1
Originating Board London and St. Thomas Association of REALTORS®
Property Sub-Type Freehold
Property Description
Location
Province ON
Rooms
Extra Room 1 Second level 4.88 m X 3.56 m Primary Bedroom
Extra Room 2 Second level 3.91 m X 2.79 m Bedroom
Extra Room 3 Second level 2.7 m X 1.85 m Bathroom
Extra Room 4 Main level 2.87 m X 4.55 m Living room
Extra Room 5 Main level 2.31 m X 3.02 m Kitchen
Extra Room 6 Main level 1.69 m X 1.45 m Bathroom
Interior
Heating Forced air
Cooling Central air conditioning
Exterior
Parking Features No
View Y/N No
Private Pool No
Building
Story 2
Sewer Sanitary sewer
Others
Ownership Freehold
Acceptable Financing Monthly
Listing Terms Monthly





