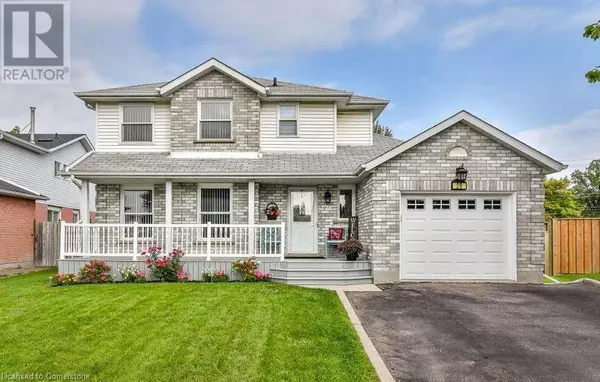28 WOODCROFT Place Cambridge, ON N1P1B1
OPEN HOUSE
Sat Mar 01, 2:00pm - 4:00pm
Sun Mar 02, 2:00pm - 4:00pm
UPDATED:
Key Details
Property Type Single Family Home
Sub Type Freehold
Listing Status Active
Purchase Type For Sale
Square Footage 2,200 sqft
Price per Sqft $363
Subdivision 22 - Churchill Park/Moffatt Creek
MLS® Listing ID 40700015
Style 2 Level
Bedrooms 4
Half Baths 1
Originating Board Cornerstone - Waterloo Region
Property Sub-Type Freehold
Property Description
Location
Province ON
Rooms
Extra Room 1 Second level 16'7'' x 12'12'' Primary Bedroom
Extra Room 2 Second level 10'4'' x 8'11'' Bedroom
Extra Room 3 Second level 14'1'' x 9'4'' Bedroom
Extra Room 4 Second level Measurements not available 4pc Bathroom
Extra Room 5 Basement Measurements not available 3pc Bathroom
Extra Room 6 Basement 18'8'' x 10'6'' Laundry room
Interior
Cooling Central air conditioning
Fireplaces Number 1
Exterior
Parking Features Yes
Fence Fence
Community Features Quiet Area
View Y/N No
Total Parking Spaces 5
Private Pool Yes
Building
Story 2
Sewer Municipal sewage system
Architectural Style 2 Level
Others
Ownership Freehold
Virtual Tour https://tours.eyefimedia.com/263416





