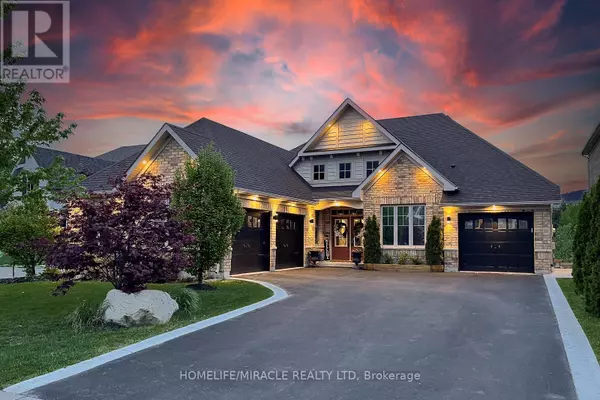49 BENSON AVENUE Mono, ON L9W6T5
OPEN HOUSE
Sat Mar 01, 2:00pm - 4:00pm
Sun Mar 02, 2:00pm - 4:00pm
UPDATED:
Key Details
Property Type Single Family Home
Sub Type Freehold
Listing Status Active
Purchase Type For Sale
Square Footage 2,499 sqft
Price per Sqft $659
Subdivision Rural Mono
MLS® Listing ID X11986797
Style Bungalow
Bedrooms 6
Half Baths 1
Originating Board Toronto Regional Real Estate Board
Property Sub-Type Freehold
Property Description
Location
Province ON
Rooms
Extra Room 1 Basement 5.64 m X 3.35 m Bedroom 5
Extra Room 2 Basement 4.88 m X 4.88 m Bedroom
Extra Room 3 Basement 5.64 m X 4.57 m Bedroom 4
Extra Room 4 Main level 5.52 m X 4.83 m Kitchen
Extra Room 5 Main level 5.52 m X 4.83 m Eating area
Extra Room 6 Main level 5.45 m X 4.31 m Family room
Interior
Heating Forced air
Cooling Central air conditioning
Flooring Hardwood, Vinyl, Carpeted, Ceramic
Exterior
Parking Features Yes
View Y/N No
Total Parking Spaces 10
Private Pool No
Building
Story 1
Sewer Sanitary sewer
Architectural Style Bungalow
Others
Ownership Freehold
Virtual Tour https://www.youtube.com/watch?v=RnSJheCswmA





