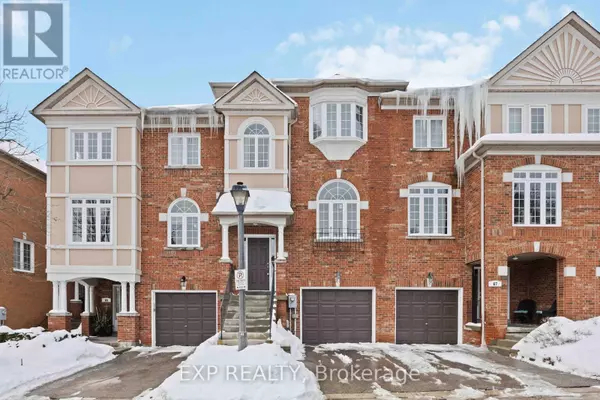190 Harding BLVD West #66 Richmond Hill (north Richvale), ON L4C0J9
OPEN HOUSE
Sat Mar 01, 2:00pm - 4:00pm
Sun Mar 02, 2:00pm - 4:00pm
UPDATED:
Key Details
Property Type Townhouse
Sub Type Townhouse
Listing Status Active
Purchase Type For Sale
Square Footage 1,599 sqft
Price per Sqft $672
Subdivision North Richvale
MLS® Listing ID N11986950
Bedrooms 3
Half Baths 1
Condo Fees $596/mo
Originating Board Toronto Regional Real Estate Board
Property Sub-Type Townhouse
Property Description
Location
Province ON
Rooms
Extra Room 1 Second level 4.17 m X 3.72 m Primary Bedroom
Extra Room 2 Second level 3.17 m X 2.64 m Bedroom 2
Extra Room 3 Second level 3.17 m X 2.94 m Bedroom 3
Extra Room 4 Lower level 4.17 m X 3.72 m Family room
Extra Room 5 Main level 4.94 m X 3.6 m Living room
Extra Room 6 Main level 3.41 m X 2.69 m Dining room
Interior
Heating Forced air
Cooling Central air conditioning
Flooring Laminate, Ceramic
Exterior
Parking Features Yes
Community Features Pet Restrictions
View Y/N No
Total Parking Spaces 2
Private Pool No
Building
Story 3
Others
Ownership Condominium/Strata
Virtual Tour https://tours.snaphouss.com/190hardingboulevardwestunit66richmondhillon?b=0





