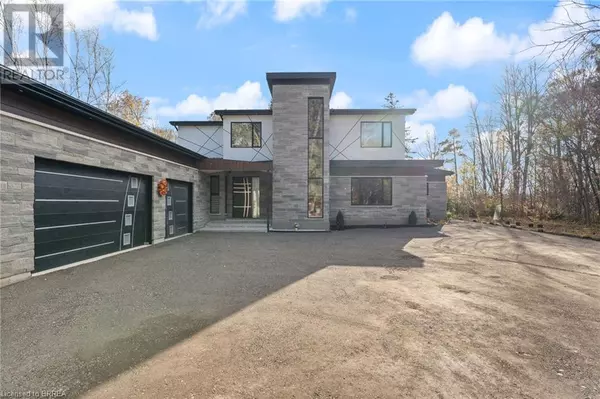6 CAMPBELL FARM Road Brantford, ON N3T5L6
Kevin Seitz And Brian Van Vliet
Real Broker - Elite Living Team
kevinsellscalgary@live.ca +1(403) 850-0252UPDATED:
Key Details
Property Type Single Family Home
Sub Type Freehold
Listing Status Active
Purchase Type For Sale
Square Footage 3,182 sqft
Price per Sqft $721
Subdivision 2118 - Oakland
MLS® Listing ID 40699531
Style 2 Level
Bedrooms 3
Half Baths 1
Originating Board Brantford Regional Real Estate Assn Inc
Property Sub-Type Freehold
Property Description
Location
Province ON
Rooms
Extra Room 1 Second level 11'6'' x 5'0'' 3pc Bathroom
Extra Room 2 Second level 11'6'' x 4'9'' 3pc Bathroom
Extra Room 3 Second level 14'7'' x 12'4'' Bedroom
Extra Room 4 Second level 14'7'' x 9'8'' Bedroom
Extra Room 5 Second level 9'10'' x 10'0'' Loft
Extra Room 6 Main level 13'6'' x 20'3'' Full bathroom
Interior
Heating In Floor Heating, , Forced air,
Cooling Central air conditioning
Fireplaces Number 2
Exterior
Parking Features Yes
View Y/N No
Total Parking Spaces 9
Private Pool Yes
Building
Story 2
Sewer Septic System
Architectural Style 2 Level
Others
Ownership Freehold





