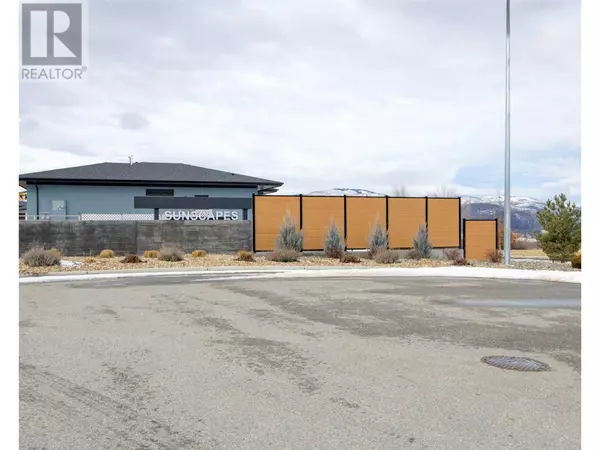1036 Mt Burnham Road Vernon, BC V1B0B2
Kevin Seitz And Brian Van Vliet
Real Broker - Elite Living Team
kevinsellscalgary@live.ca +1(403) 850-0252UPDATED:
Key Details
Property Type Single Family Home
Sub Type Freehold
Listing Status Active
Purchase Type For Sale
Square Footage 3,048 sqft
Price per Sqft $409
Subdivision Middleton Mountain Vernon
MLS® Listing ID 10336340
Style Contemporary
Bedrooms 6
Half Baths 1
Condo Fees $208/mo
Originating Board Association of Interior REALTORS®
Year Built 2023
Lot Size 8,276 Sqft
Acres 8276.4
Property Sub-Type Freehold
Property Description
Location
Province BC
Zoning Unknown
Rooms
Extra Room 1 Basement 4'3'' x 3'10'' Foyer
Extra Room 2 Basement 11'11'' x 8'6'' Other
Extra Room 3 Basement 18'10'' x 10'5'' Other
Extra Room 4 Basement 8'6'' x 7'6'' Other
Extra Room 5 Basement 13'3'' x 10'7'' Bedroom
Extra Room 6 Basement 12'6'' x 9'10'' Bedroom
Interior
Heating Baseboard heaters, , Forced air
Cooling Central air conditioning
Flooring Hardwood, Tile
Fireplaces Type Decorative
Exterior
Parking Features Yes
Garage Spaces 2.0
Garage Description 2
Community Features Family Oriented, Rentals Allowed
View Y/N Yes
View City view, Mountain view
Roof Type Unknown
Total Parking Spaces 4
Private Pool No
Building
Lot Description Level, Underground sprinkler
Story 2
Sewer Municipal sewage system
Architectural Style Contemporary
Others
Ownership Freehold
Virtual Tour https://my.matterport.com/show/?m=sJDXUBN6eW5





