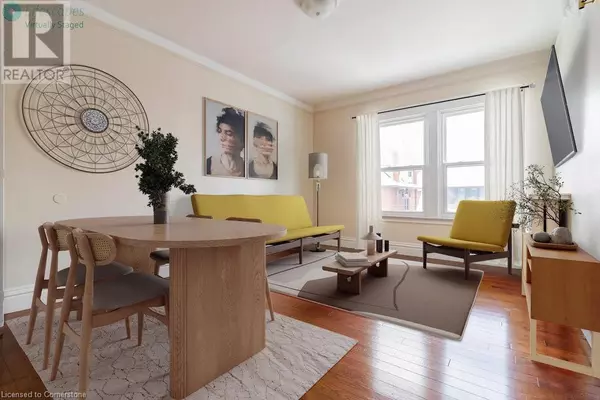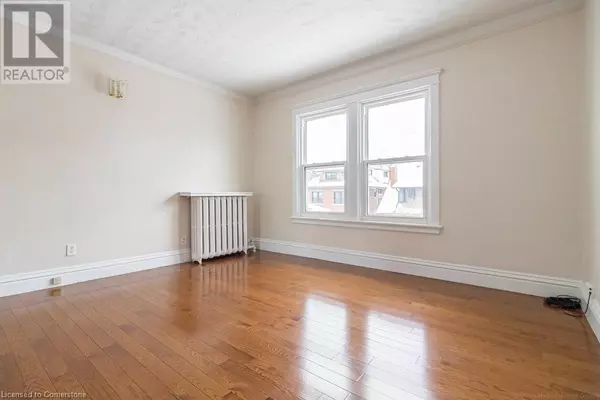148 HOLTON Avenue S Unit# 2 Hamilton, ON L8M2L5
UPDATED:
Key Details
Property Type Single Family Home
Sub Type Freehold
Listing Status Active
Purchase Type For Rent
Square Footage 1,383 sqft
Subdivision 220 - St. Clair/Blakeley
MLS® Listing ID 40701162
Bedrooms 3
Half Baths 1
Originating Board Cornerstone - Hamilton-Burlington
Property Sub-Type Freehold
Property Description
Location
Province ON
Rooms
Extra Room 1 Second level 13'2'' x 8'0'' 4pc Bathroom
Extra Room 2 Second level 12'11'' x 14'4'' Primary Bedroom
Extra Room 3 Second level 11'0'' x 12'0'' Eat in kitchen
Extra Room 4 Second level 10'11'' x 14'3'' Living room/Dining room
Extra Room 5 Third level Measurements not available 2pc Bathroom
Extra Room 6 Third level 13'3'' x 13'3'' Bedroom
Interior
Heating Forced air,
Cooling Central air conditioning
Exterior
Parking Features No
Community Features Quiet Area, Community Centre
View Y/N No
Private Pool No
Building
Story 2.5
Sewer Municipal sewage system
Others
Ownership Freehold
Acceptable Financing Monthly
Listing Terms Monthly
Virtual Tour https://tours.vogelcreative.ca/148holtonavenuesouth





