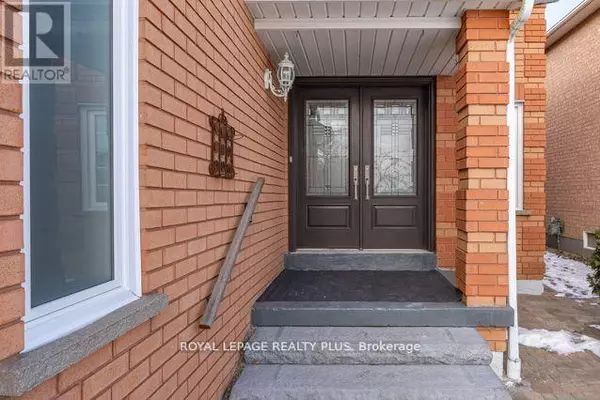1429 WILLOWVALE GARDENS Mississauga (east Credit), ON L5V1T5
UPDATED:
Key Details
Property Type Single Family Home
Sub Type Freehold
Listing Status Active
Purchase Type For Sale
Square Footage 2,499 sqft
Price per Sqft $666
Subdivision East Credit
MLS® Listing ID W11987735
Bedrooms 5
Half Baths 1
Originating Board Toronto Regional Real Estate Board
Property Sub-Type Freehold
Property Description
Location
Province ON
Rooms
Extra Room 1 Second level 5.72 m X 4.34 m Primary Bedroom
Extra Room 2 Second level 5.59 m X 5.56 m Bedroom 2
Extra Room 3 Second level 5.31 m X 3.61 m Bedroom 3
Extra Room 4 Second level 3.73 m X 3.43 m Bedroom 4
Extra Room 5 Lower level 4.78 m X 3.43 m Bedroom 5
Extra Room 6 Lower level 3.25 m X 2.97 m Kitchen
Interior
Heating Forced air
Cooling Central air conditioning
Flooring Ceramic, Laminate, Hardwood
Exterior
Parking Features Yes
View Y/N No
Total Parking Spaces 4
Private Pool Yes
Building
Story 2
Sewer Sanitary sewer
Others
Ownership Freehold





