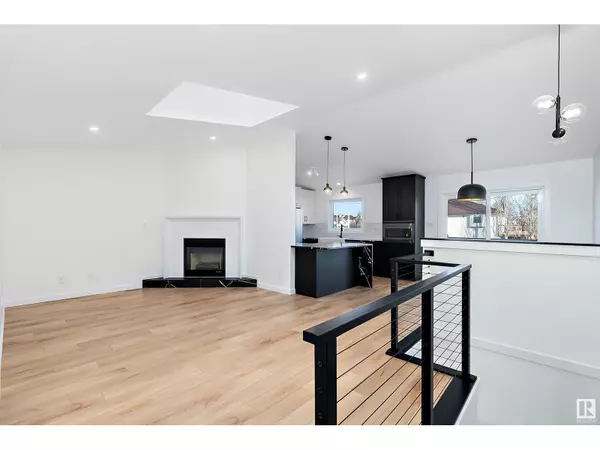49 JACKSON RD NW Edmonton, AB T6L6S7
Kevin Seitz And Brian Van Vliet
Real Broker - Elite Living Team
kevinsellscalgary@live.ca +1(403) 850-0252UPDATED:
Key Details
Property Type Townhouse
Sub Type Townhouse
Listing Status Active
Purchase Type For Sale
Square Footage 1,189 sqft
Price per Sqft $336
Subdivision Jackson Heights
MLS® Listing ID E4422824
Style Bungalow
Bedrooms 3
Condo Fees $425/mo
Originating Board REALTORS® Association of Edmonton
Year Built 1992
Lot Size 4,367 Sqft
Acres 4367.78
Property Sub-Type Townhouse
Property Description
Location
Province AB
Rooms
Extra Room 1 Lower level 5.6 m X 5.42 m Family room
Extra Room 2 Lower level 3.08 m X 4.2 m Bedroom 3
Extra Room 3 Main level 3.62 m X 5.09 m Living room
Extra Room 4 Main level 3.28 m X 2.77 m Dining room
Extra Room 5 Main level 3.78 m X 3.29 m Kitchen
Extra Room 6 Main level 5.46 m X 3.43 m Primary Bedroom
Interior
Heating Forced air
Fireplaces Type Unknown
Exterior
Parking Features Yes
View Y/N No
Total Parking Spaces 4
Private Pool No
Building
Story 1
Architectural Style Bungalow
Others
Ownership Condominium/Strata





