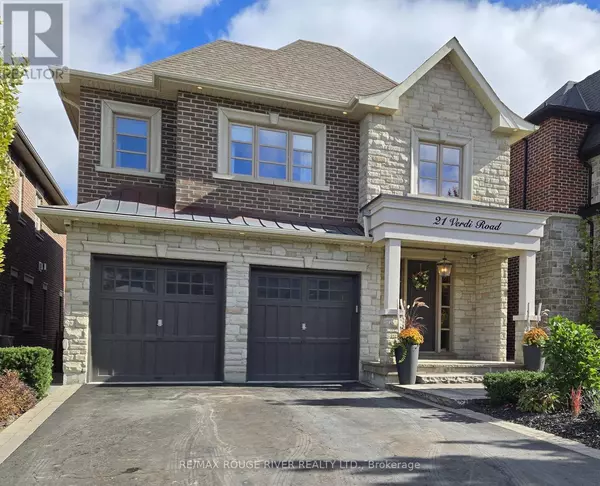21 VERDI ROAD Richmond Hill (oak Ridges), ON L4E4P9
UPDATED:
Key Details
Property Type Single Family Home
Sub Type Freehold
Listing Status Active
Purchase Type For Sale
Subdivision Oak Ridges
MLS® Listing ID N11988060
Bedrooms 6
Half Baths 1
Originating Board Toronto Regional Real Estate Board
Property Sub-Type Freehold
Property Description
Location
Province ON
Rooms
Extra Room 1 Second level 4.91 m X 3.87 m Bedroom
Extra Room 2 Second level 3.39 m X 3.08 m Bedroom
Extra Room 3 Second level 3.69 m X 3.32 m Bedroom
Extra Room 4 Second level 5.22 m X 5.22 m Primary Bedroom
Extra Room 5 Basement 3.08 m X 2.96 m Bedroom
Extra Room 6 Basement 5.82 m X 5.79 m Recreational, Games room
Interior
Heating Forced air
Cooling Central air conditioning
Flooring Vinyl, Porcelain Tile, Ceramic, Hardwood
Fireplaces Number 2
Exterior
Parking Features Yes
View Y/N No
Total Parking Spaces 4
Private Pool Yes
Building
Story 2
Sewer Sanitary sewer
Others
Ownership Freehold
Virtual Tour https://tours.jeffreygunn.com/2263059?idx=1





