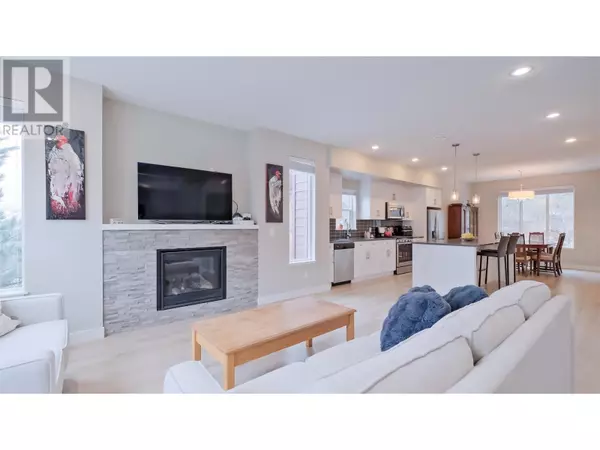2490 Tuscany DR #82 West Kelowna, BC V4T3M4
OPEN HOUSE
Sat Mar 01, 12:00am - 2:00pm
UPDATED:
Key Details
Property Type Townhouse
Sub Type Townhouse
Listing Status Active
Purchase Type For Sale
Square Footage 1,863 sqft
Price per Sqft $381
Subdivision Shannon Lake
MLS® Listing ID 10336497
Style Other
Bedrooms 4
Half Baths 1
Condo Fees $371/mo
Originating Board Association of Interior REALTORS®
Year Built 2016
Property Sub-Type Townhouse
Property Description
Location
Province BC
Zoning Unknown
Rooms
Extra Room 1 Second level 5'8'' x 8'5'' 4pc Bathroom
Extra Room 2 Second level 11'0'' x 10'7'' Bedroom
Extra Room 3 Second level 10'7'' x 10'3'' Bedroom
Extra Room 4 Second level 4'11'' x 11'1'' 4pc Ensuite bath
Extra Room 5 Second level 11'8'' x 11'8'' Primary Bedroom
Extra Room 6 Basement 13'6'' x 23'0'' Other
Interior
Heating Forced air, See remarks
Cooling Central air conditioning
Flooring Carpeted, Laminate, Tile
Fireplaces Type Unknown
Exterior
Parking Features Yes
Garage Spaces 1.0
Garage Description 1
Fence Fence
Community Features Family Oriented, Rentals Allowed
View Y/N Yes
View Mountain view, Valley view, View (panoramic)
Roof Type Unknown
Total Parking Spaces 3
Private Pool No
Building
Lot Description Landscaped
Story 3
Sewer Municipal sewage system
Architectural Style Other
Others
Ownership Strata
Virtual Tour https://unbranded.youriguide.com/82_2490_tuscany_dr_west_kelowna_bc/





