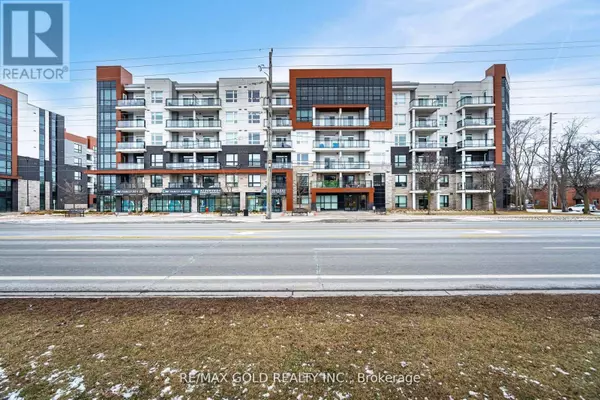See all 37 photos
$545,000
Est. payment /mo
2 BD
1 BA
599 SqFt
New
320 Plains RD East #213 Burlington (lasalle), ON L7T0C1
REQUEST A TOUR If you would like to see this home without being there in person, select the "Virtual Tour" option and your agent will contact you to discuss available opportunities.
In-PersonVirtual Tour
UPDATED:
Key Details
Property Type Condo
Sub Type Condominium/Strata
Listing Status Active
Purchase Type For Sale
Square Footage 599 sqft
Price per Sqft $909
Subdivision Lasalle
MLS® Listing ID W11988449
Bedrooms 2
Condo Fees $525/mo
Originating Board Toronto Regional Real Estate Board
Property Sub-Type Condominium/Strata
Property Description
Welcome to Unit 213 at 320 Plains Road East, a beautifully upgraded 699 Sq ft 1-bedroom plus den condo in Burlington's desirable Aldershot community. This modern unit features a thoughtfully designed kitchen with an upgraded island and pantry, offering ample storage and workspace, complemented by sleek stainless steel appliances. The entire unit boasts elegant and durable laminate flooring, creating a seamless and low-maintenance living space. The versatile den can serve as a home office, guest room, or even a second bedroom, while the primary bedroom enjoys abundant natural light through its large window. For added convenience, the unit includes ensuite laundry, one parking space, and a locker located on the same floor. Residents of Affinity Condominiums enjoy exceptional amenities, including a rooftop garden with scenic views, a fully equipped gym, a stylish party room for gatherings, and ample visitor parking. (id:24570)
Location
Province ON
Rooms
Extra Room 1 Flat 2.5 m X 1.5 m Foyer
Extra Room 2 Flat 4.29 m X 3.89 m Kitchen
Extra Room 3 Flat 2.21 m X 1.85 m Den
Extra Room 4 Flat 3.68 m X 3.71 m Living room
Extra Room 5 Flat 3.51 m X 3.1 m Primary Bedroom
Interior
Heating Forced air
Cooling Central air conditioning
Flooring Laminate
Exterior
Parking Features Yes
Community Features Pet Restrictions
View Y/N No
Total Parking Spaces 1
Private Pool No
Others
Ownership Condominium/Strata





