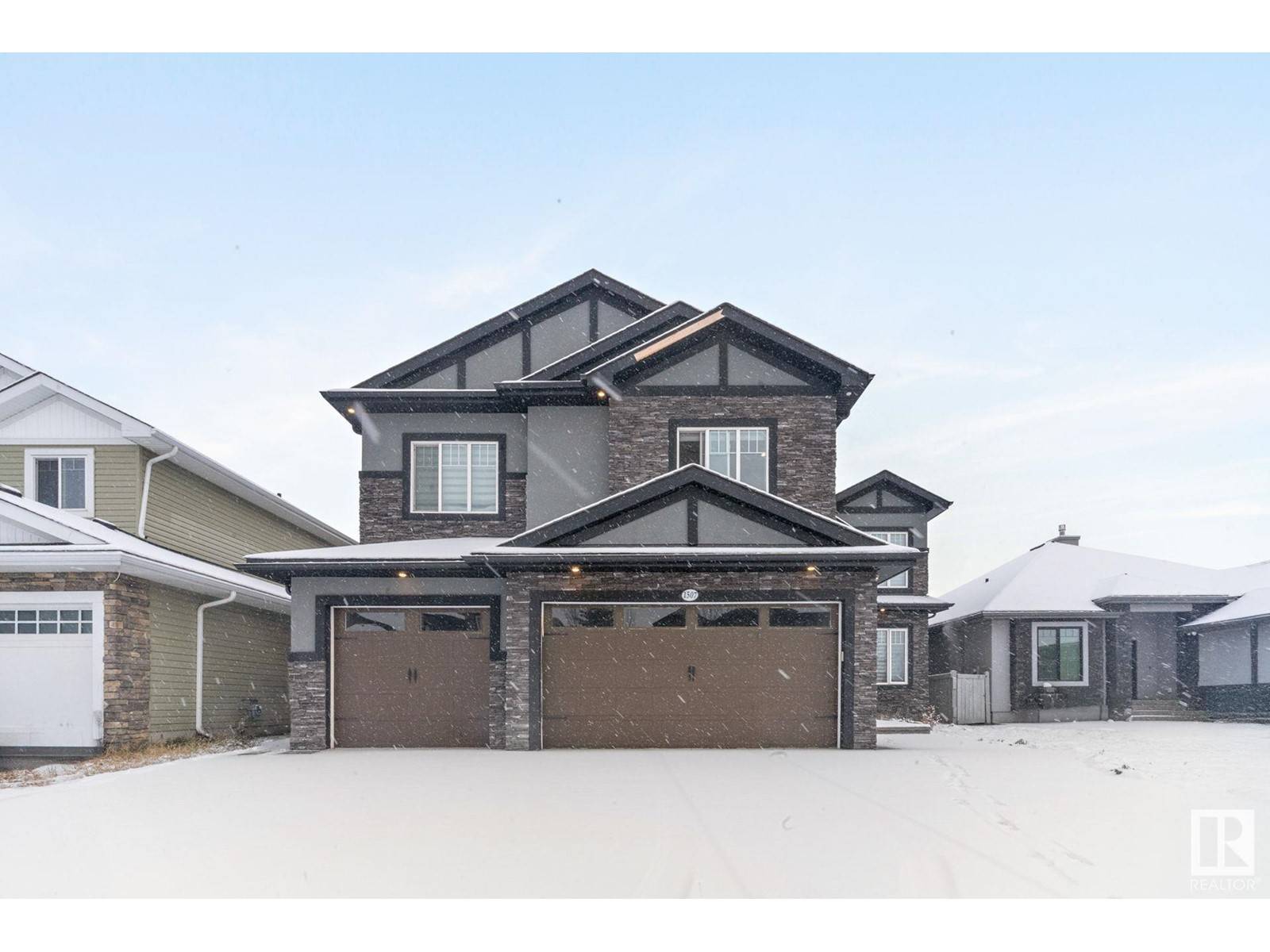1507 Adamson VW SW SW Edmonton, AB T6W0V4
UPDATED:
Key Details
Property Type Single Family Home
Sub Type Freehold
Listing Status Active
Purchase Type For Sale
Square Footage 3,605 sqft
Price per Sqft $346
Subdivision Allard
MLS® Listing ID E4422891
Bedrooms 6
Year Built 2016
Lot Size 3,605 Sqft
Acres 0.08276795
Property Sub-Type Freehold
Source REALTORS® Association of Edmonton
Property Description
Location
Province AB
Rooms
Kitchen 1.0
Extra Room 1 Basement Measurements not available x 4.3 m Bedroom 5
Extra Room 2 Basement Measurements not available x 5 m Bedroom 6
Extra Room 3 Main level Measurements not available x 5.1 m Living room
Extra Room 4 Main level Measurements not available x 4 m Dining room
Extra Room 5 Main level Measurements not available x 4.4 m Kitchen
Extra Room 6 Main level Measurements not available x 4.8 m Family room
Interior
Heating Forced air
Exterior
Parking Features Yes
Fence Fence
View Y/N No
Private Pool No
Building
Story 2
Others
Ownership Freehold





