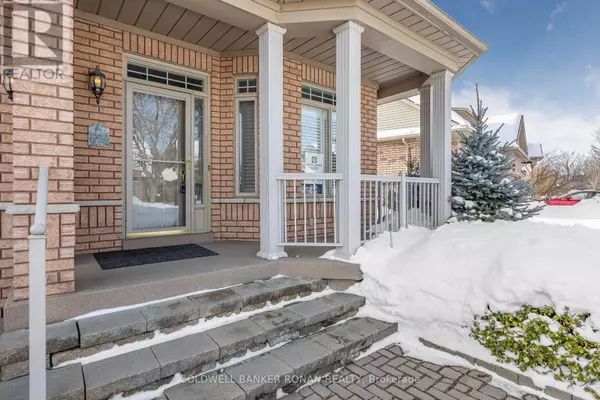29 BRIAR GATE WAY New Tecumseth (alliston), ON L9R2A7
UPDATED:
Key Details
Property Type Condo
Sub Type Condominium/Strata
Listing Status Active
Purchase Type For Sale
Square Footage 2,249 sqft
Price per Sqft $369
Subdivision Alliston
MLS® Listing ID N11988853
Style Bungalow
Bedrooms 3
Condo Fees $599/mo
Originating Board Toronto Regional Real Estate Board
Property Sub-Type Condominium/Strata
Property Description
Location
Province ON
Rooms
Extra Room 1 Lower level 7.49 m X 6.84 m Family room
Extra Room 2 Lower level 5.83 m X 3.98 m Bedroom
Extra Room 3 Lower level 4.27 m X 3.08 m Other
Extra Room 4 Main level 3.1 m X 3.05 m Kitchen
Extra Room 5 Main level 3.1 m X 2.84 m Eating area
Extra Room 6 Main level 5.14 m X 3.61 m Dining room
Interior
Heating Forced air
Cooling Central air conditioning
Flooring Tile, Hardwood, Carpeted
Exterior
Parking Features Yes
Community Features Pet Restrictions, Community Centre
View Y/N No
Total Parking Spaces 4
Private Pool No
Building
Story 1
Architectural Style Bungalow
Others
Ownership Condominium/Strata
Virtual Tour https://listings.wylieford.com/sites/opzlbvw/unbranded





